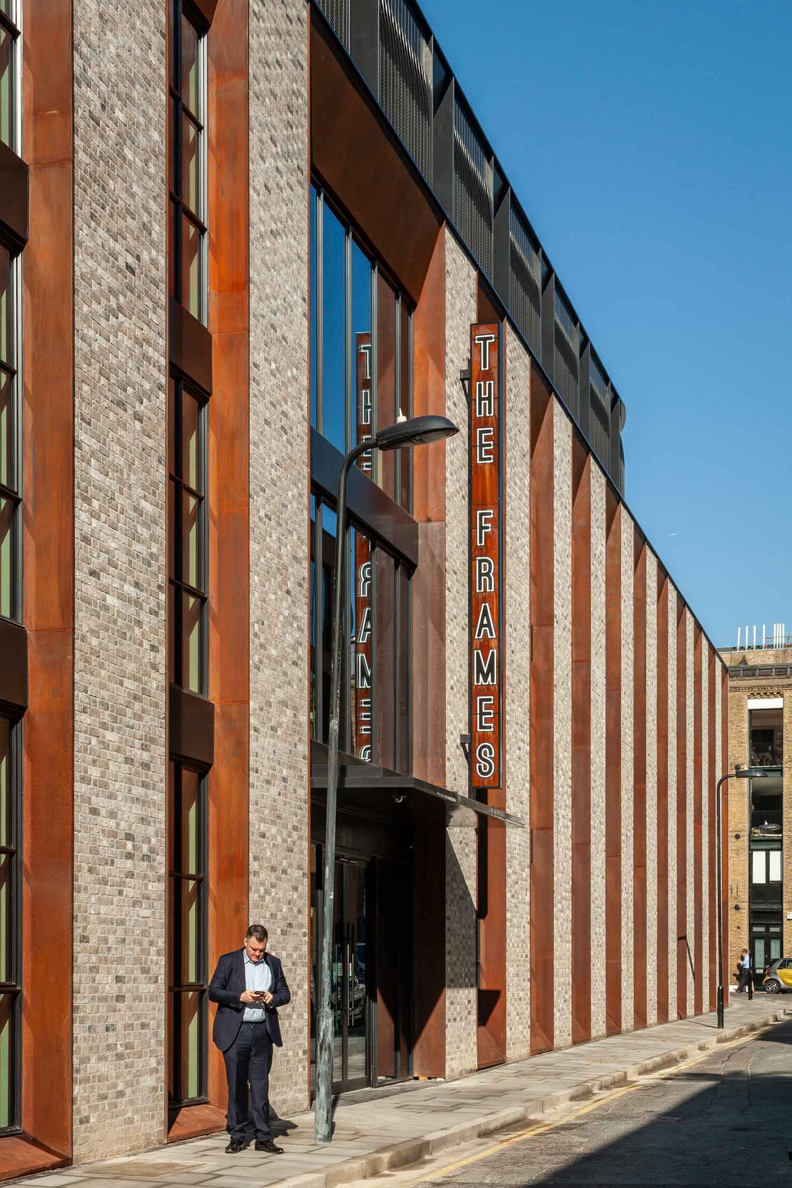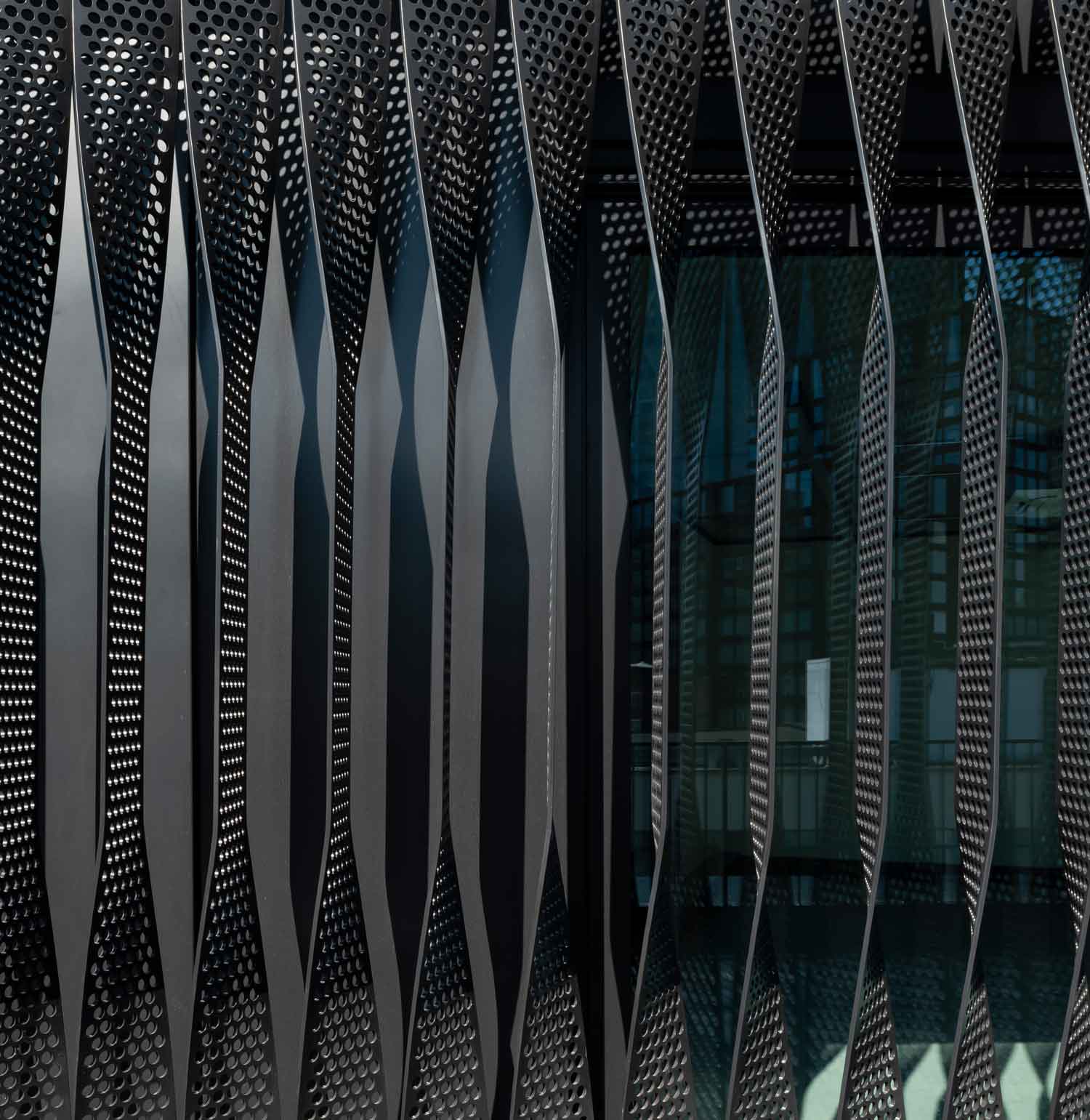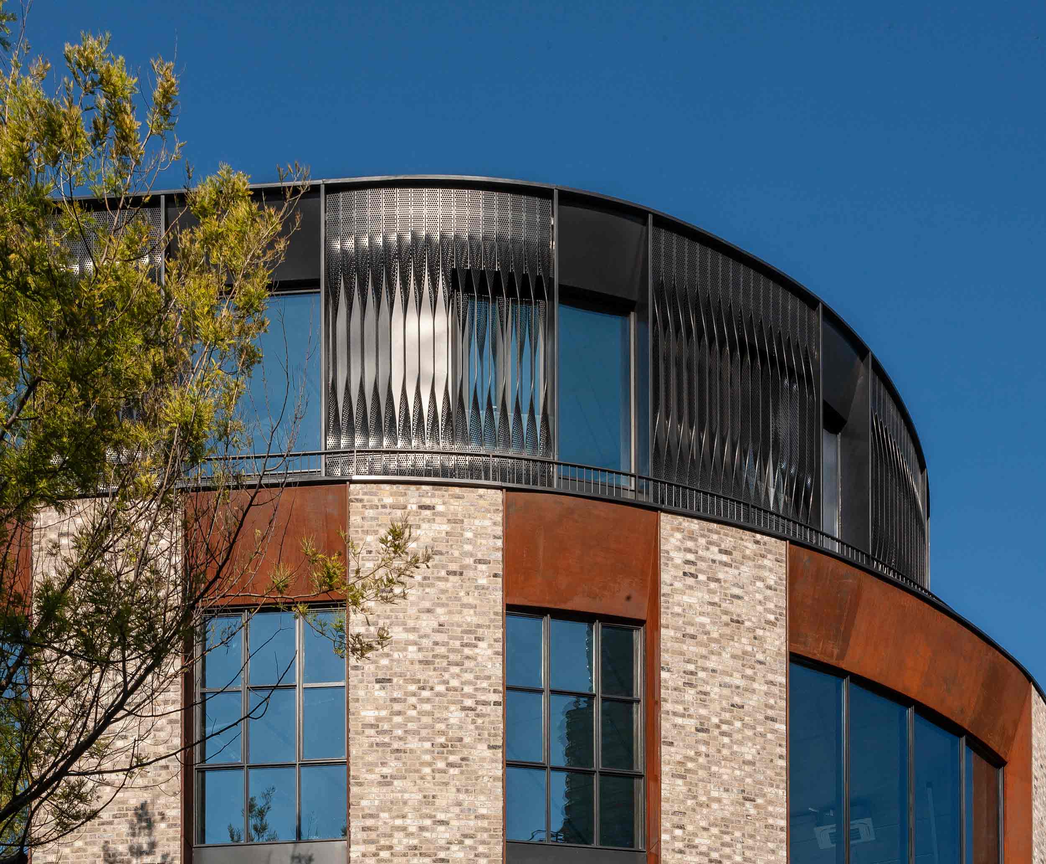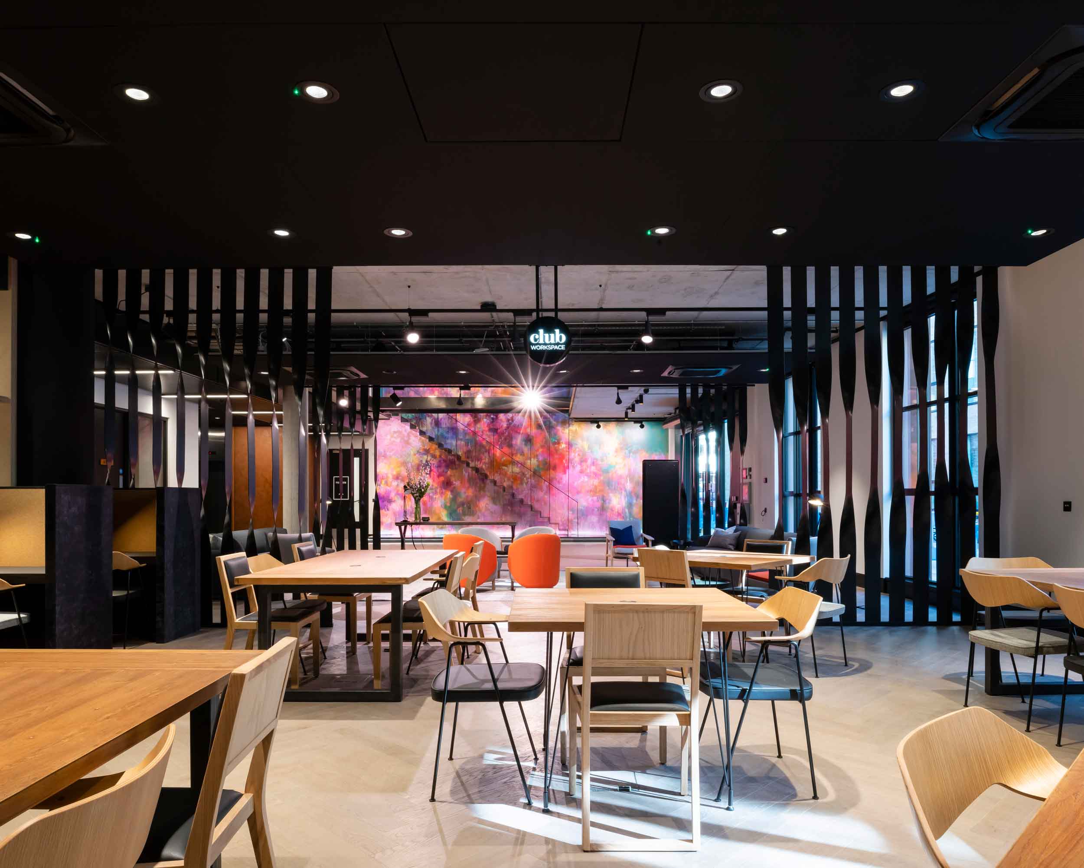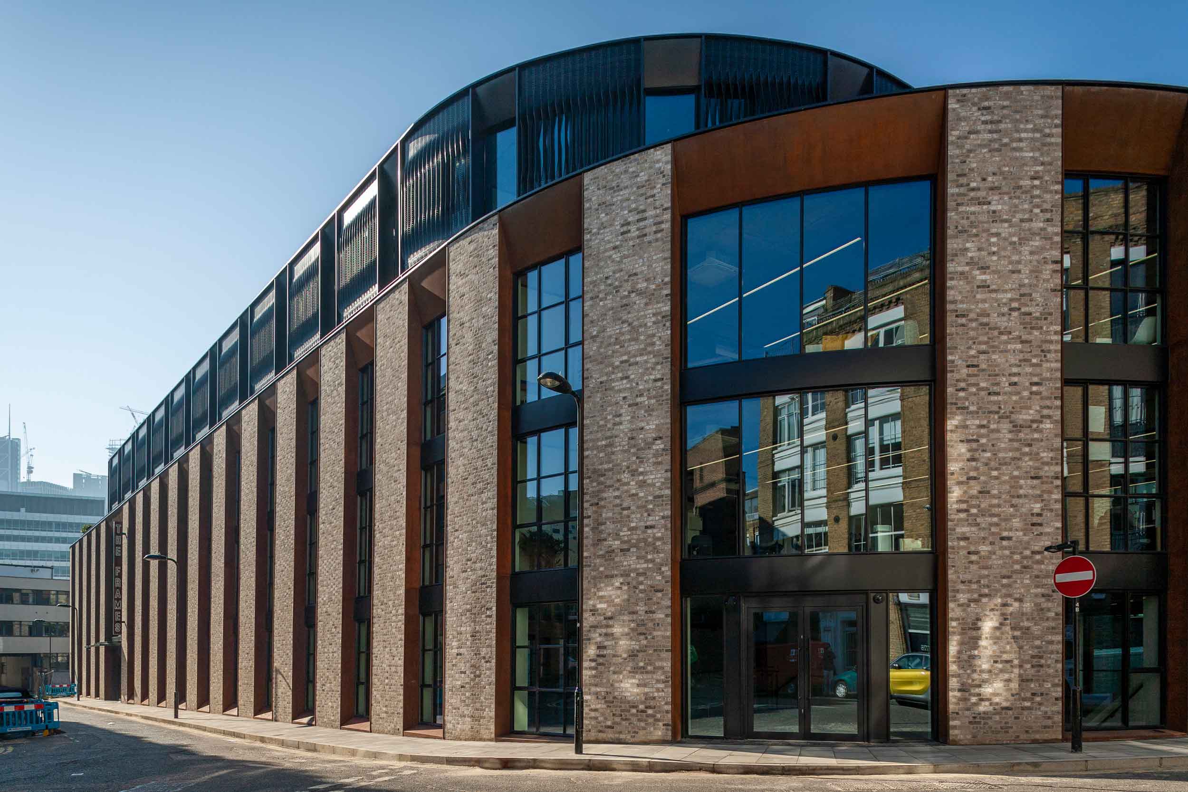
This four-storey building close to London’s Old Street is set to provide flexible office space in an area that is seeing continuous rejuvenation. Its façade comprises handset brickwork with aluminium windows and Corten steel cladding, plus a contemporary mansard of two storeys with a glazed façade incorporating bespoke external aluminium fins.
Complex façade for a trendy office refurb
We were initially appointed to develop a solution for the twisted metal shading fins; the client was not initially convinced they were achievable in terms of manufacture/procurement and cost, but we delivered a design that provided assurance that they were indeed achievable within the project constraints.
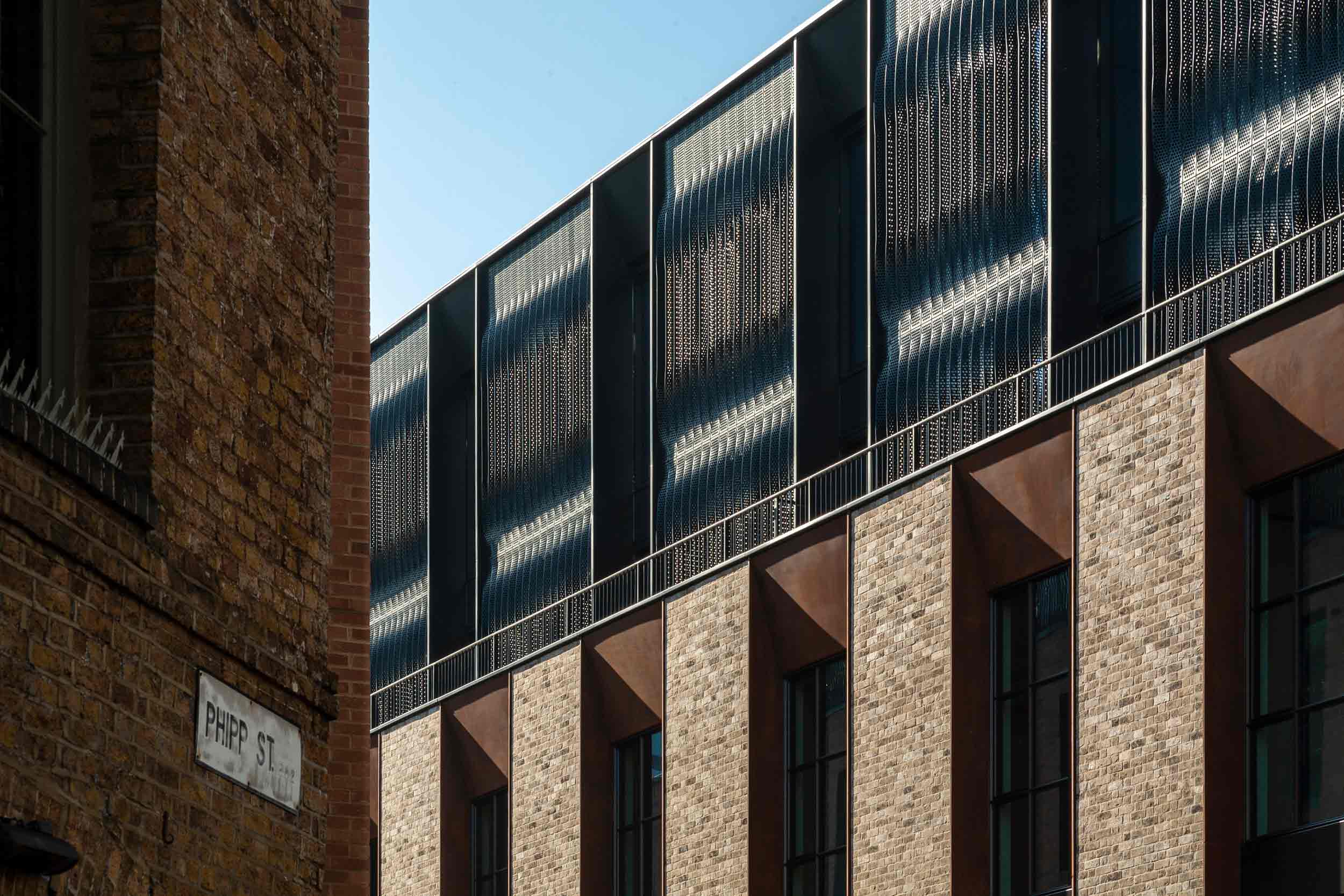
The fins have a complex geometry, twisting and untwisting along their length by up to 90 degrees and transitioning into flat portions that run either perpendicular or parallel to the façade. Combined with the high perforation density and the architectural intent for minimal and visually-light but consistent-looking fins, this was a challenging design element. We developed a parametric tool which allowed various parameters to be quickly optimised and analysed in real time using finite element analysis. The fins were then optimised to perform under wind load, while retaining a level of visual lightness and allowing for views out from the glazing behind.
We investigated procurement routes and produced full-scale prototypes, and we provided detailed drawings for this, assessing the final product with the architect and client. The prototypes allowed us to understand the implications that processes – such as a hole punching method, twisting process, hole size, material grade, etc. – could have on the finished fin appearance.
Satisfied with this work, we were then appointed to the next stages through to the construction, working on the façade for the whole building. We reviewed the façade contractor’s tender submissions and attended factory visits.
A key issue was the Corten weathering steel, chosen for its natural rusting properties that contribute to the building’s warehouse inspiration. We wanted a level of control and consistency over this rusting, so we agreed on strict quality control procedures for its manufacture, handling and storage, in addition to on-site measures.
