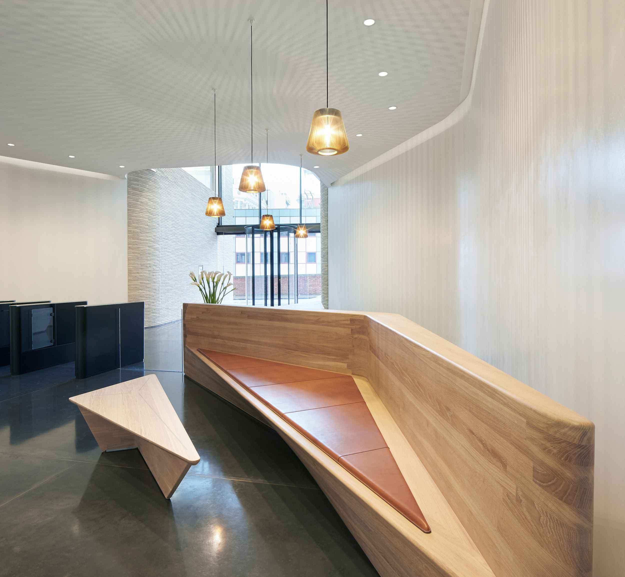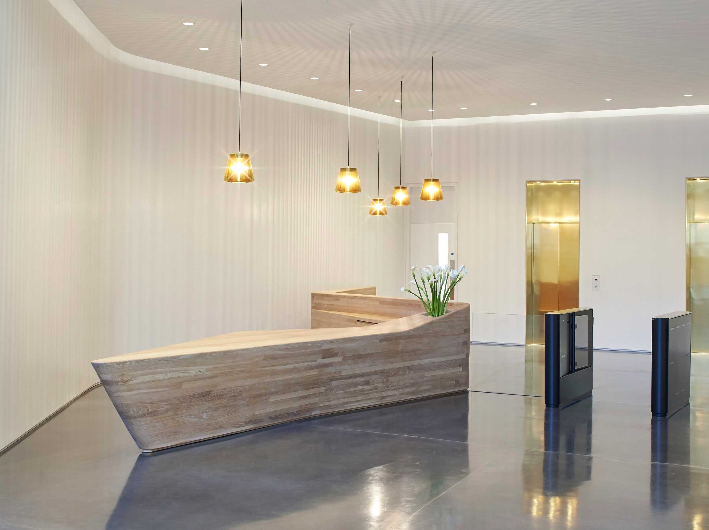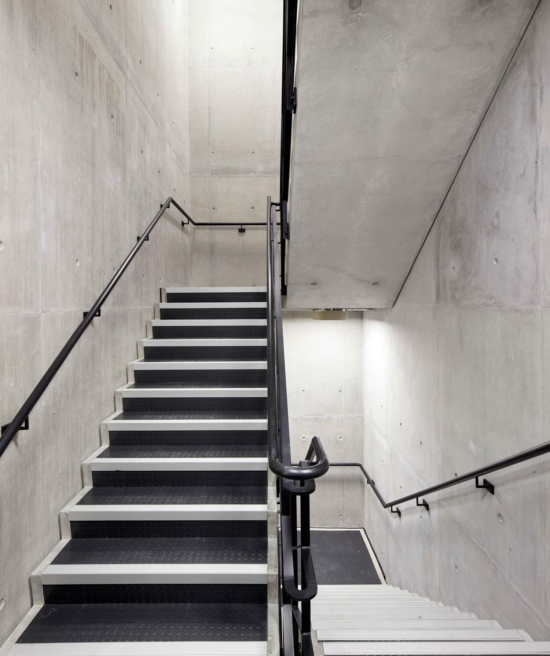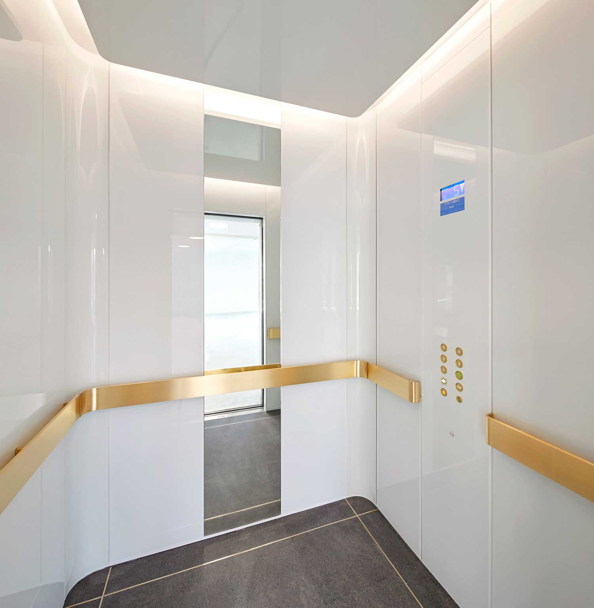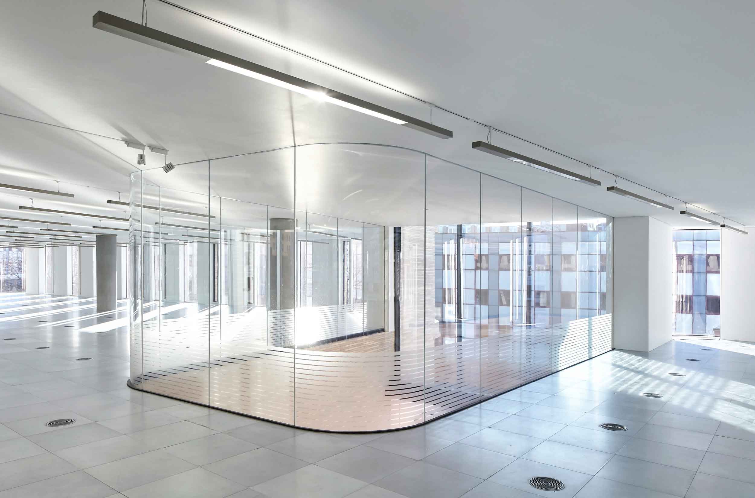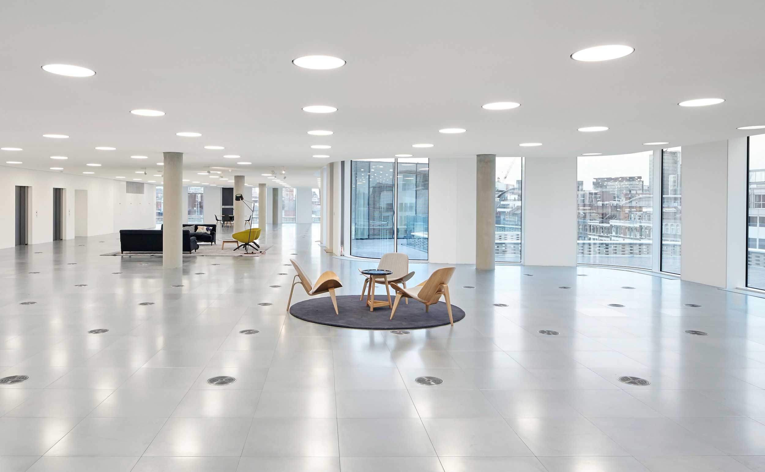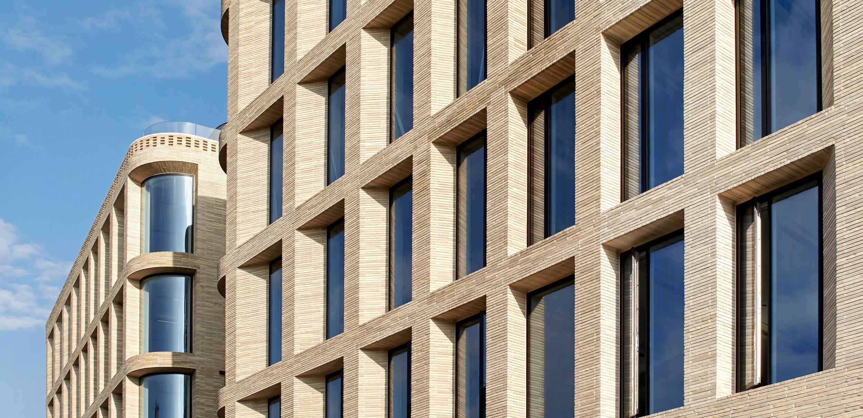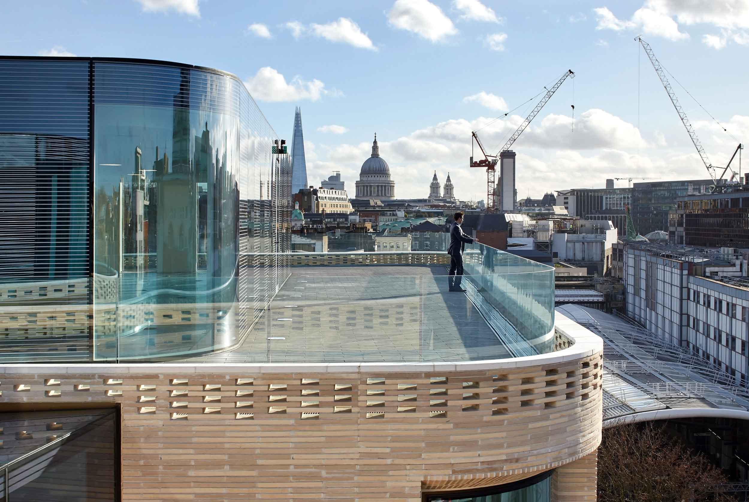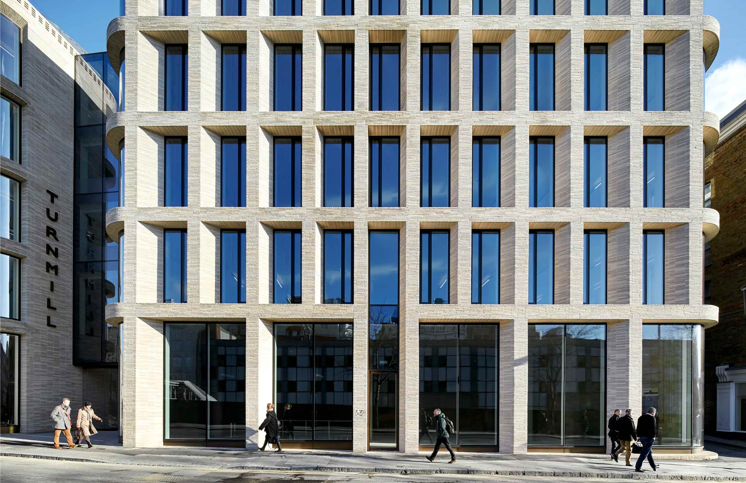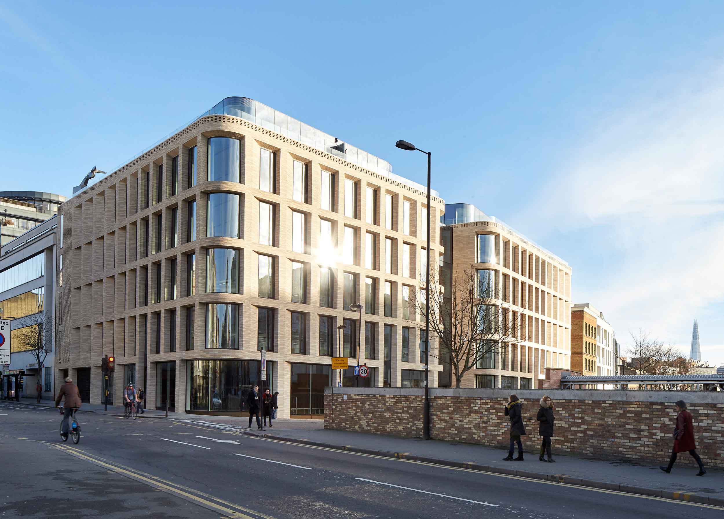
Upon completion of the Crossrail scheme, Farringdon station will become one of London’s key transport interchanges, increasing the profile and the potential revenue of nearby commercial developments. The design of the Turnmill rises to this challenge, delivering a high-quality landmark for Clerkenwell Road.
Landmark six-storey office building in Farringdon with single-skin façade
The location posed major challenges in terms of utilities: a large sewer adjacent to the site, which required a ‘build over agreement’, as well as an existing on-site electrical substation to be maintained during construction. The Hammersmith & City underground line runs 10 m below ground level on the opposite side of the main road, adjacent to a Victorian brick retaining wall.
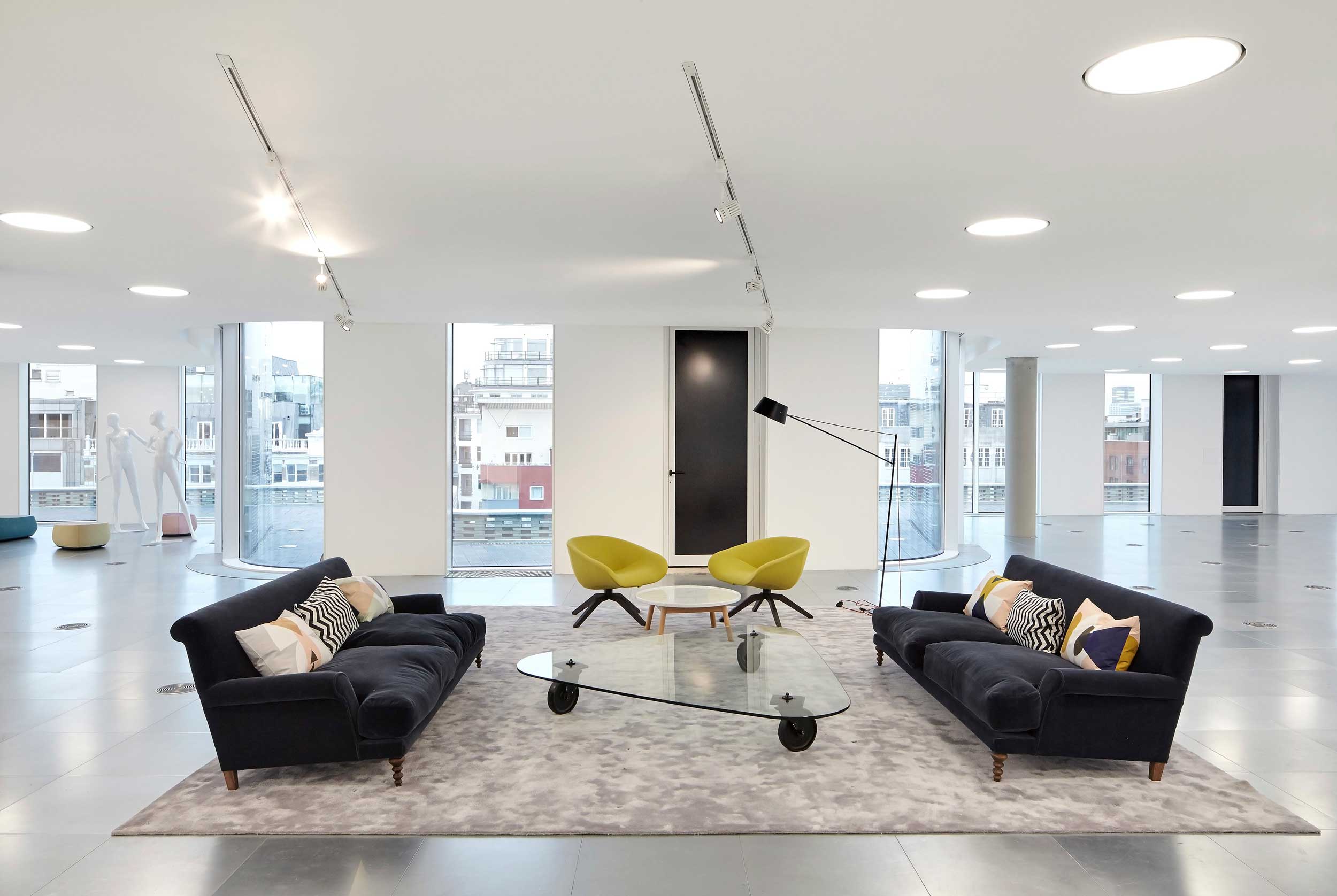
We modelled the impact of demolition and subsequent new-build construction, to demonstrate that the works would not have a detrimental impact on the retaining wall and tracks. Analysis showed that a new concrete raft would not significantly change loadings on the existing structures, and is more economical than piling.
The building’s architecture evolved during the planning process, and as such, aspects of the façade’s geometry were fixed before engineering design began; the decision to clad the six-storey building in a single skin of 500 mm-long bricks was a problematic outcome of this.
A desire to construct the façade without cut bricks further restricted flexibility. The façade features deep-set windows separated by brick piers wrapping around concrete columns. The dimensions of the bricks determine the size of the masonry piers, limiting the available space for columns within.
This is compounded by a need to incorporate external insulation between brickwork and column. A polystyrene thermal break has also been incorporated along the slab edge, supporting a concrete corbel and, in turn, the cladding. A full-sized prototype of the façade was constructed to confirm its performance.
2017 Civic Trust Award – National Winner
2016 RIBA National Award
2016 RIBA Regional Award
