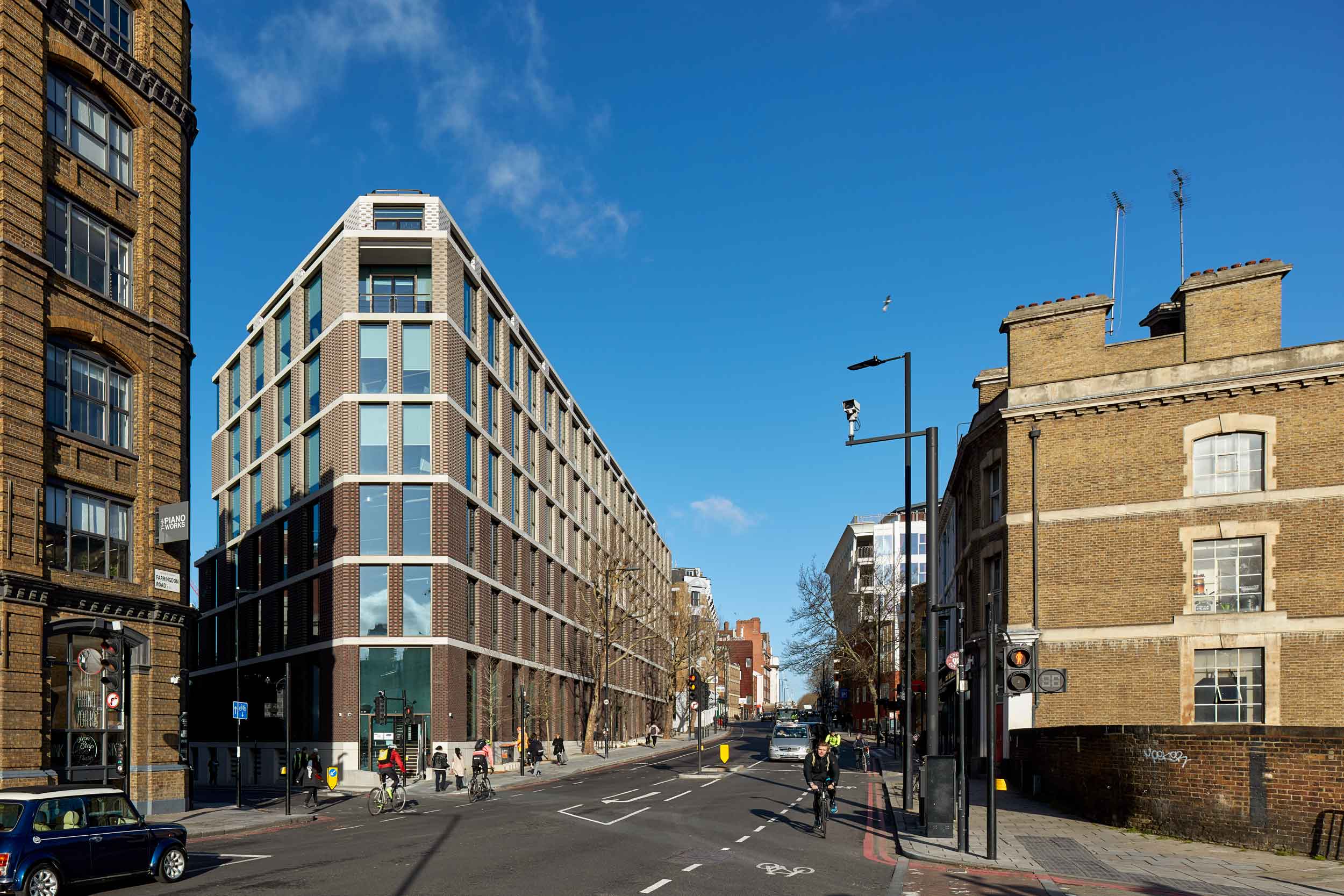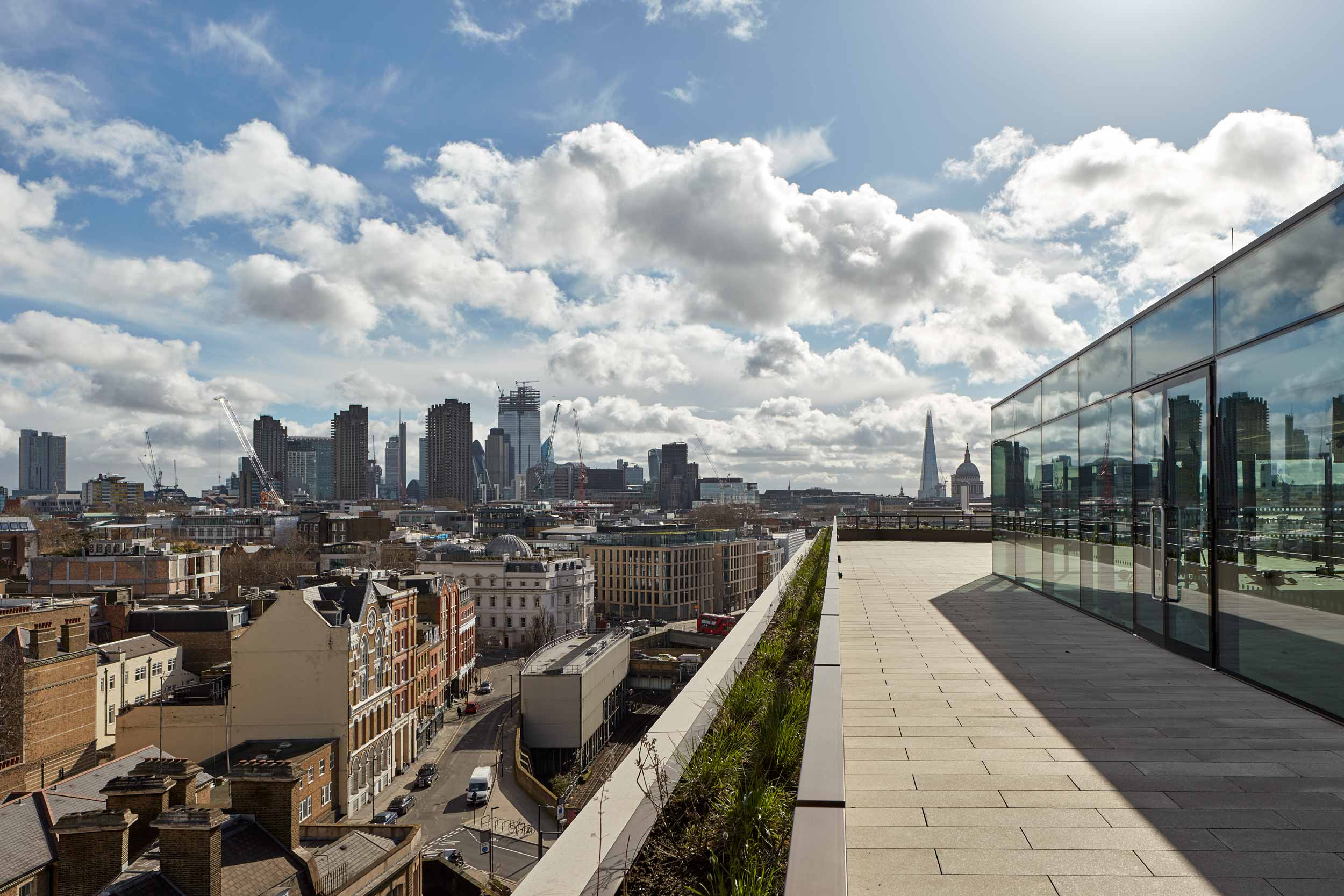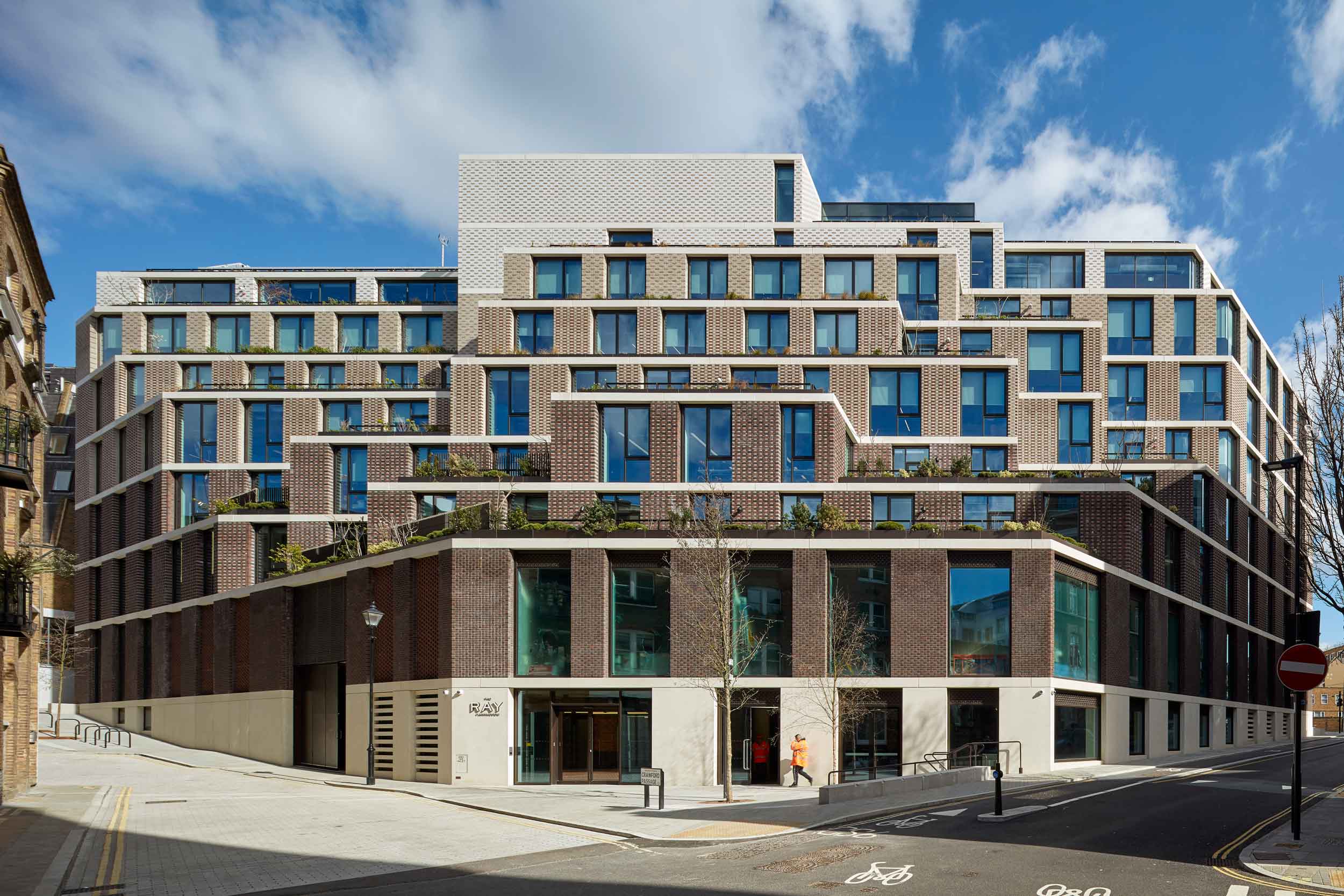
Situated in London’s Clerkenwell – an area once known for its Victorian warehouses and railways – The Ray is a new-build project that embraces the site’s history whilst providing a contemporary design that reflects and protects the heritage. Now the home of the largest professional social network in the world, LinkedIn.
Home of the world’s largest professional social network, Linkedin
This project with architects AHMM involved the demolition of an existing building known as the Guardian Building, and the construction of a new 6-storey development containing office and commercial space with ground floor retail and a new public realm. There are also stepped terraces to the rear of the building.
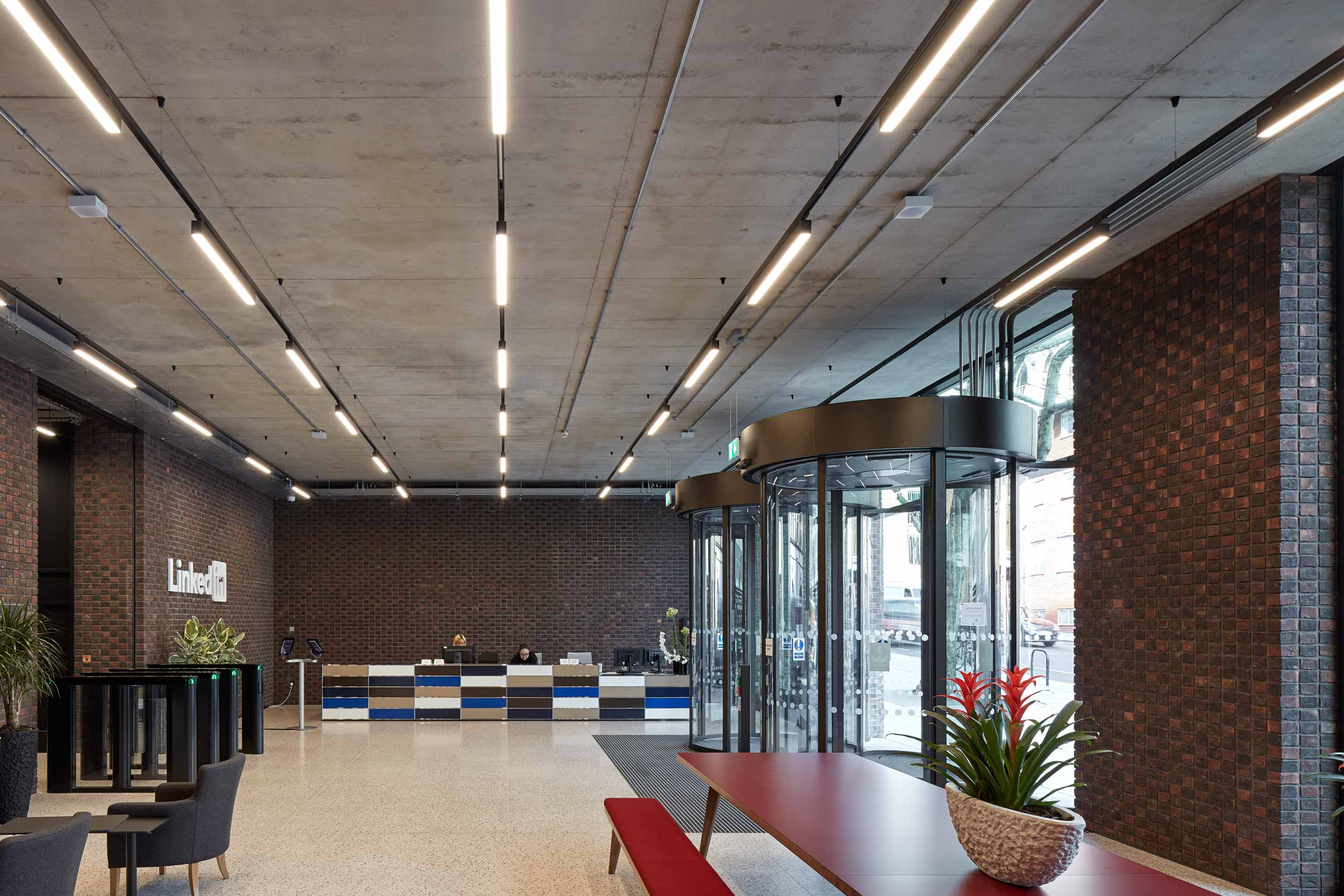
As is common with most central London sites, the project came with a host of below ground constraints including LUL tunnels to the east, the nearest point being just 11 m away from the basement and foundations; Royal Mail Group tunnels to the west of the site which required careful consideration in the placement of piles as well as ground modelling assessment to study the impact of demolition and subsequent construction on the tunnels; and a combination of retaining and removing trees on site.
The new building comprises a concrete frame of RC flat slabs, rectangular and blade columns, and RC core walls. A number of concrete-encased steel beams are used to transfer columns at ground floor and at the upper levels.
The building’s envelope utilises four different types of brick bond, including English and Flemish bonds, drawing from both historic and contemporary styles. These are used on different levels of the façade, with the brick colours growing lighter as they move up the building. Off-site construction was utilised extensively, allowing the brickwork to be created in panels and then lifted onto site where they could be fixed to the frame. The external design is also reflected internally, with local glazed bricks in multiple areas, including lift lobbies and cores, again in varying colours.
2019 Brick Award – Commercial
2019 Schueco Excellence Award – Commercial Building
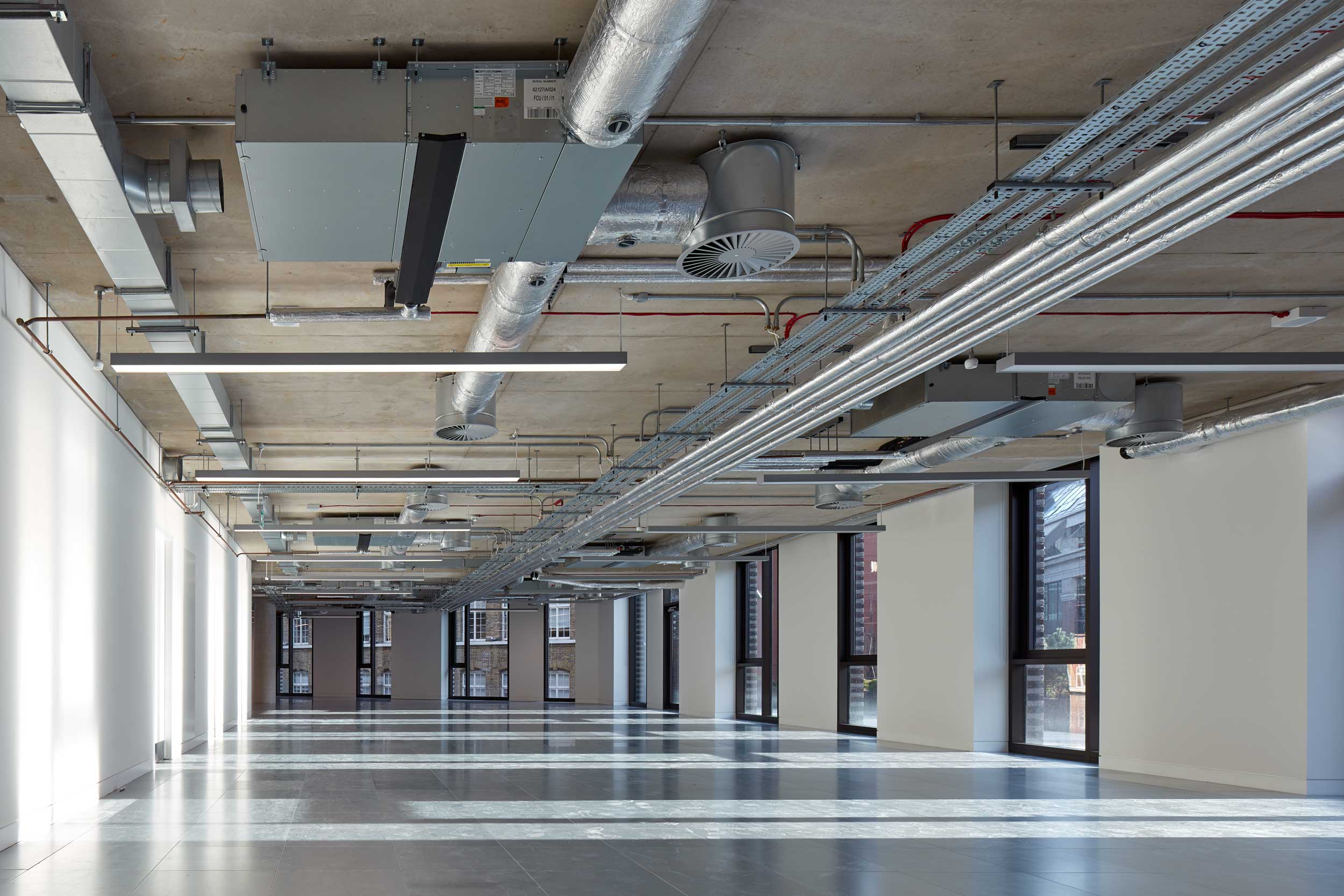
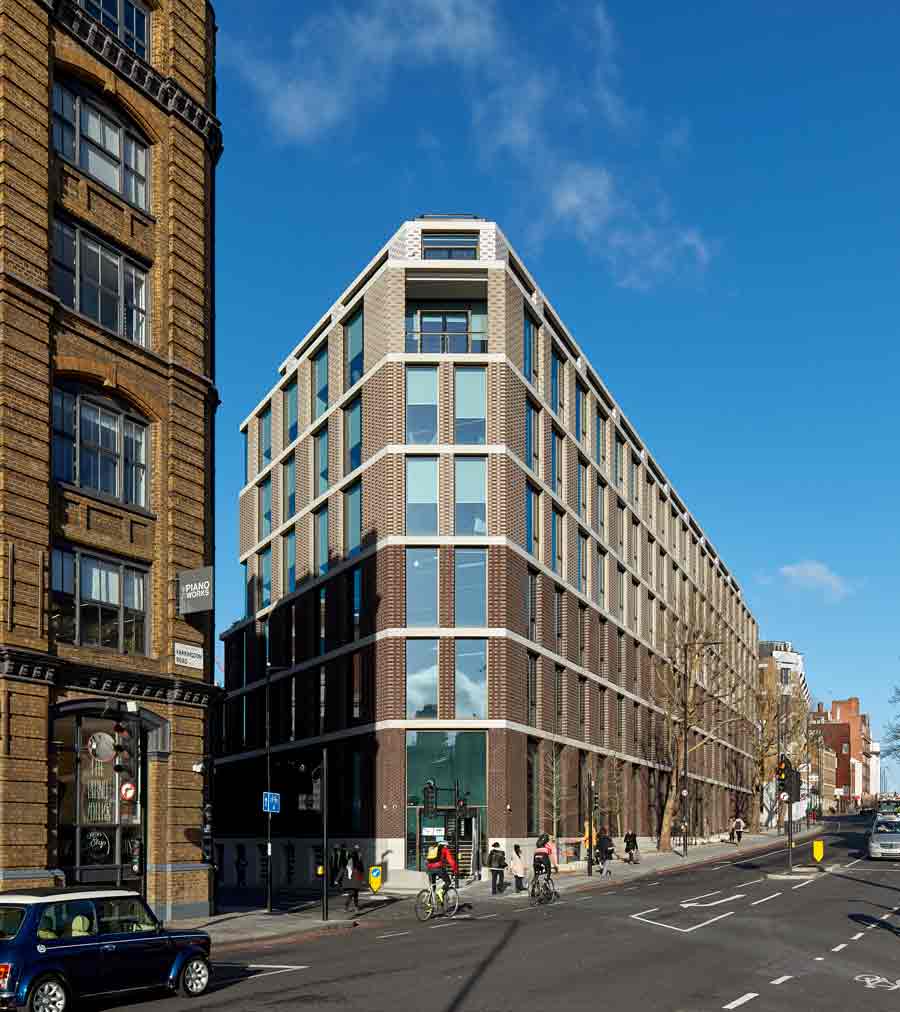
The Ray, the UK home of the world’s largest professional network, LinkedIn, re-imagines the modern office building within a historic, industrial setting, contextualised through the use of brick – its design a study of the masonry material. AKT II design director Ricardo Baptista explains the structural challenges behind this unique piece of architecture.
Read the story.