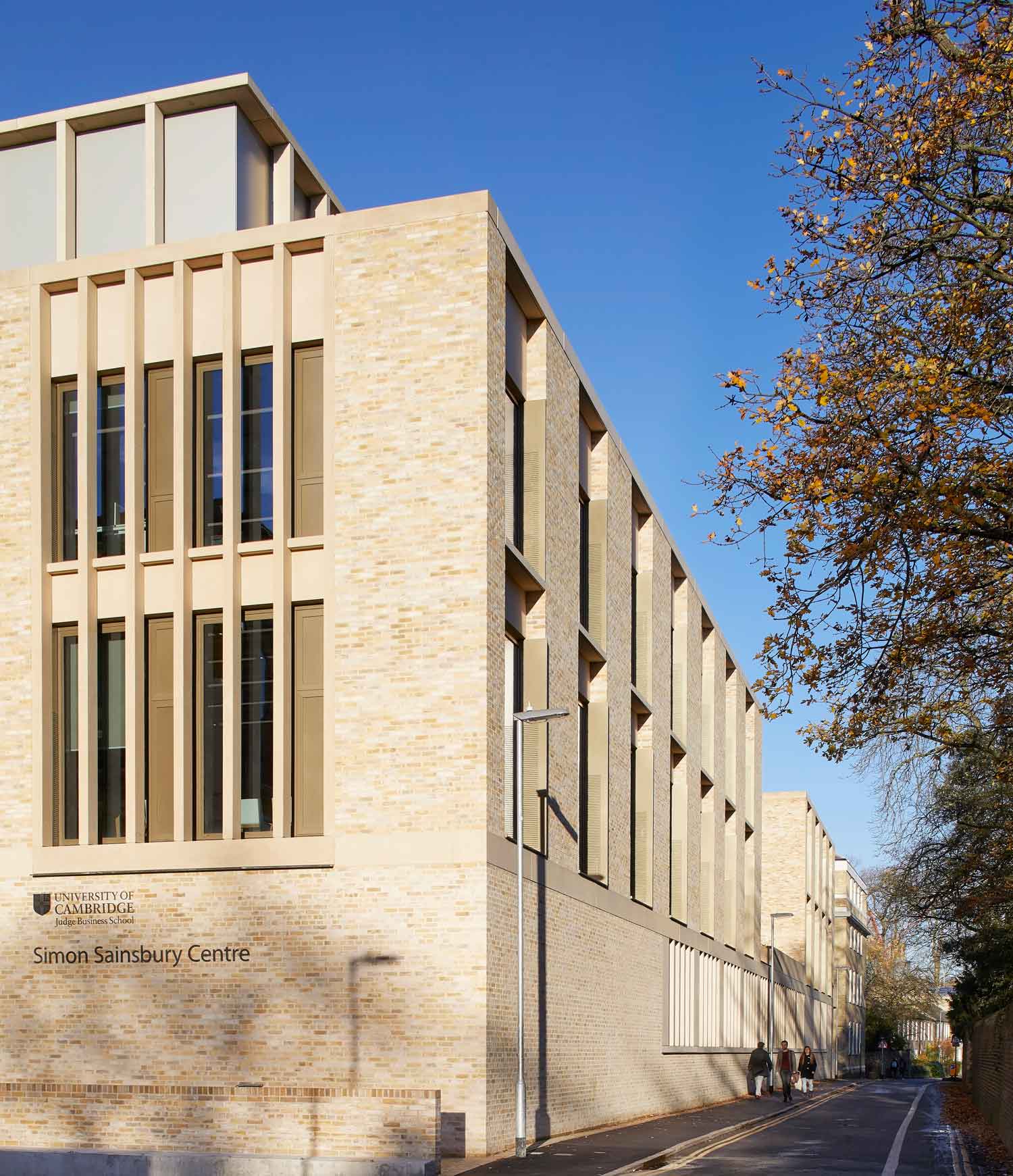
Our strong relationship with Stanton Williams has been proven across a range of projects, some of the most successful of which, such as the Stirling Prize-winning Sainsbury Laboratory, have been in the Cambridge area.
Expansion of the facilities at a former hospital in Cambridge, and conversion into an educational centre
At the Simon Sainsbury Centre the challenge was to create a masterplan for the expansion of Judge Business School on the Old Addenbrooke’s Hospital site, in keeping with the grand architecture of the existing structure.
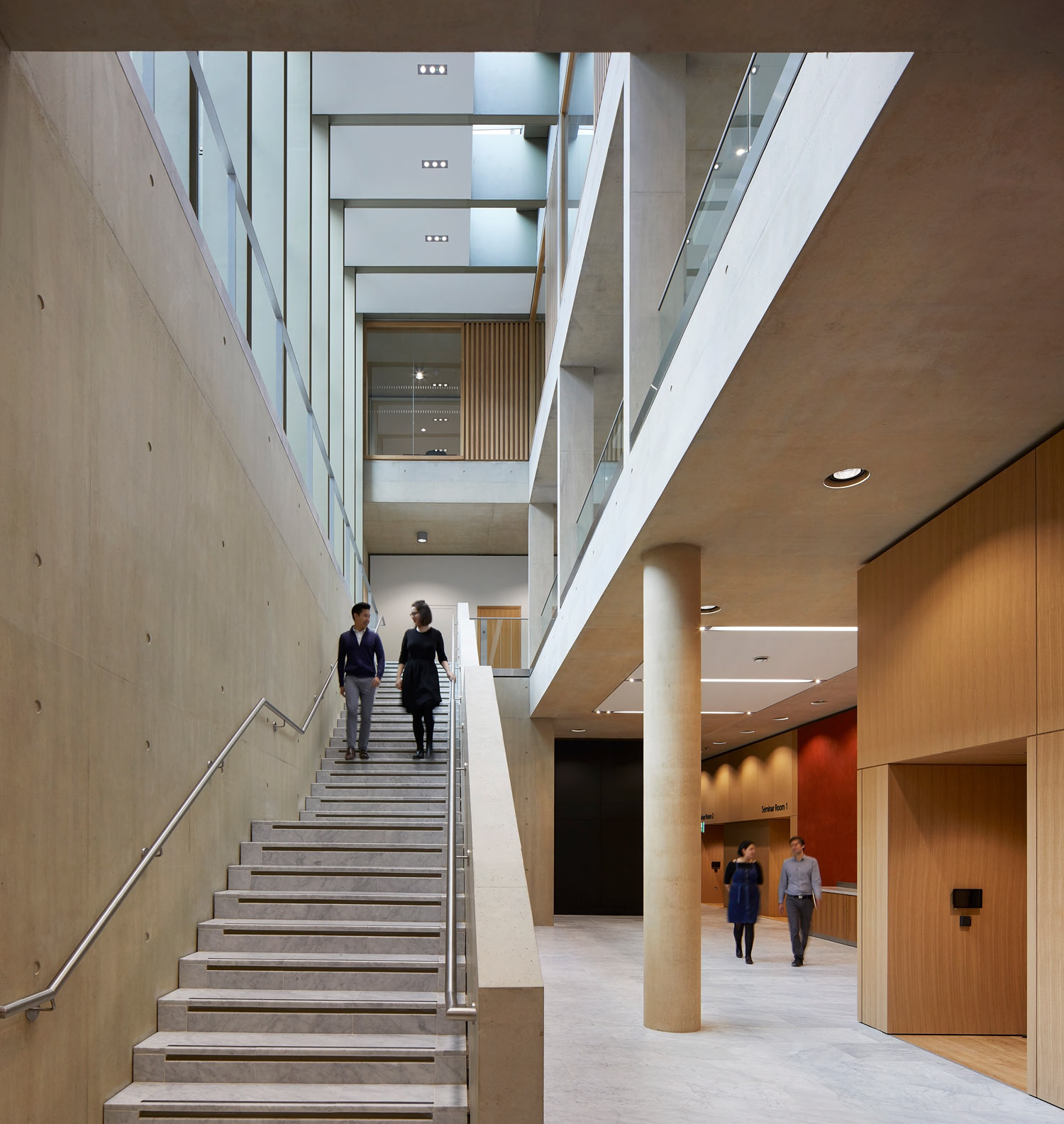
The location of the building in Cambridge’s historical city centre brought many constraints; we worked around these to deliver a mixture of lecture spaces, teaching areas and offices via several new-build structures that meet the needs of this growing institution whilst remaining sensitive towards its surroundings.
Liaison with residents in nearby buildings was important, as was monitoring the transfer of ground-borne vibrations from equipment and machinery into these structures: neighbouring staff and students needed to be able to continue with their day-to-day activities, unaffected in terms of access, noise, dust and vibrations. As well as dealing with delicate, ageing materials, we also had to consider scientific equipment within the buildings, assessing ground movement to minimise impact upon the functions of these departments.
In the Tennis Court Road section of the site, the design included large-span auditoria at ground level, with offices above. A feature atrium connects the new building with the existing structure, providing a light, airy space at the entrance, and uses a sculpted concrete frame set at centres that match the structural rhythm of the hospital building. Here Stanton Williams’ contemporary architecture works effortlessly with that of the existing building. As with much of their architecture, expression of material is a key feature, and much of the concrete is exposed and expressed within the design.
2019 RIBA National Award
2019 RIBA Regional Award
2019 Civic Trust Award
2019 Civic Trust Award – Michael Middleton Special Award
2018 Schueco Excellence Awards – Overall Winner & Education Award
2020 Cambridge Design and Construction Award
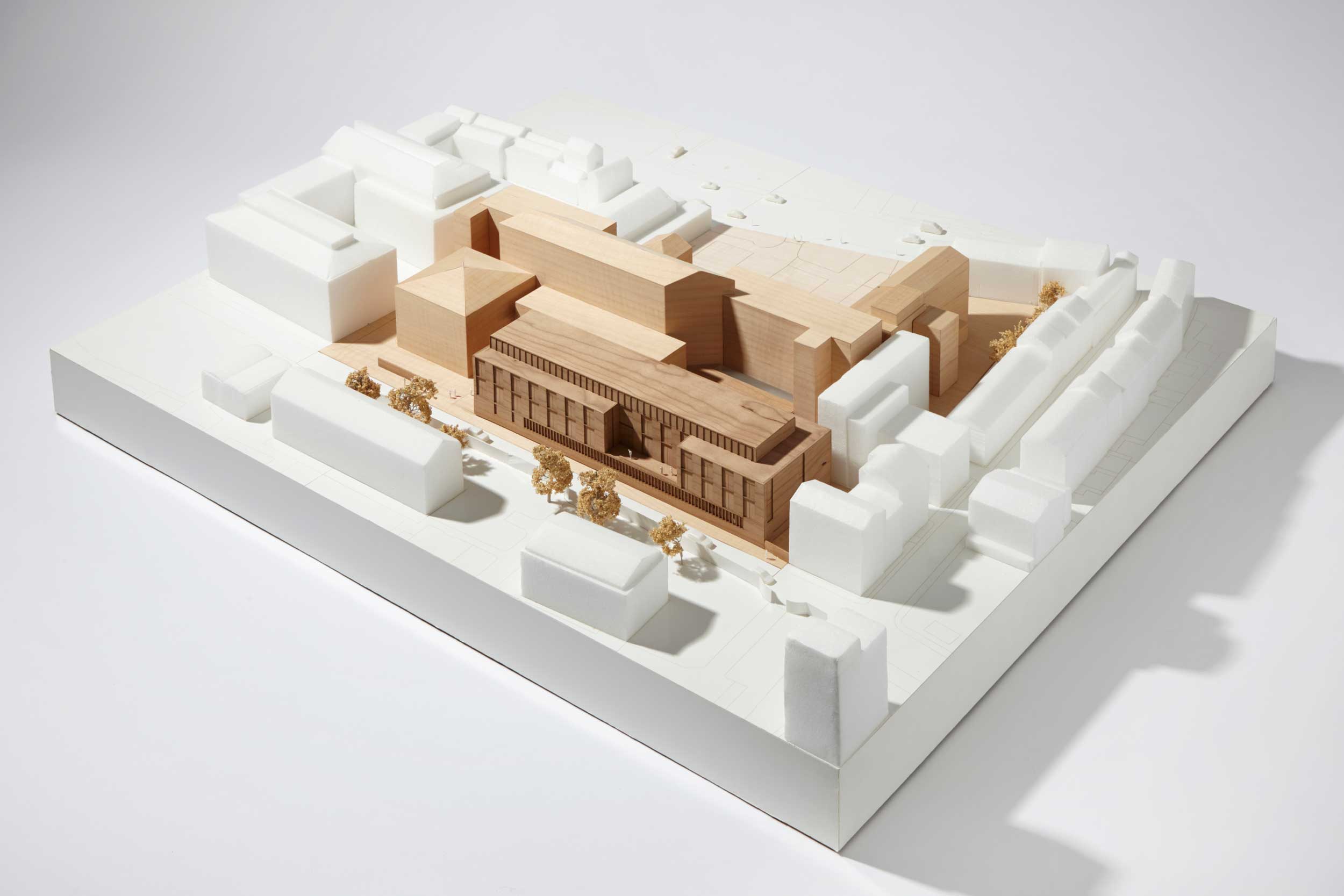
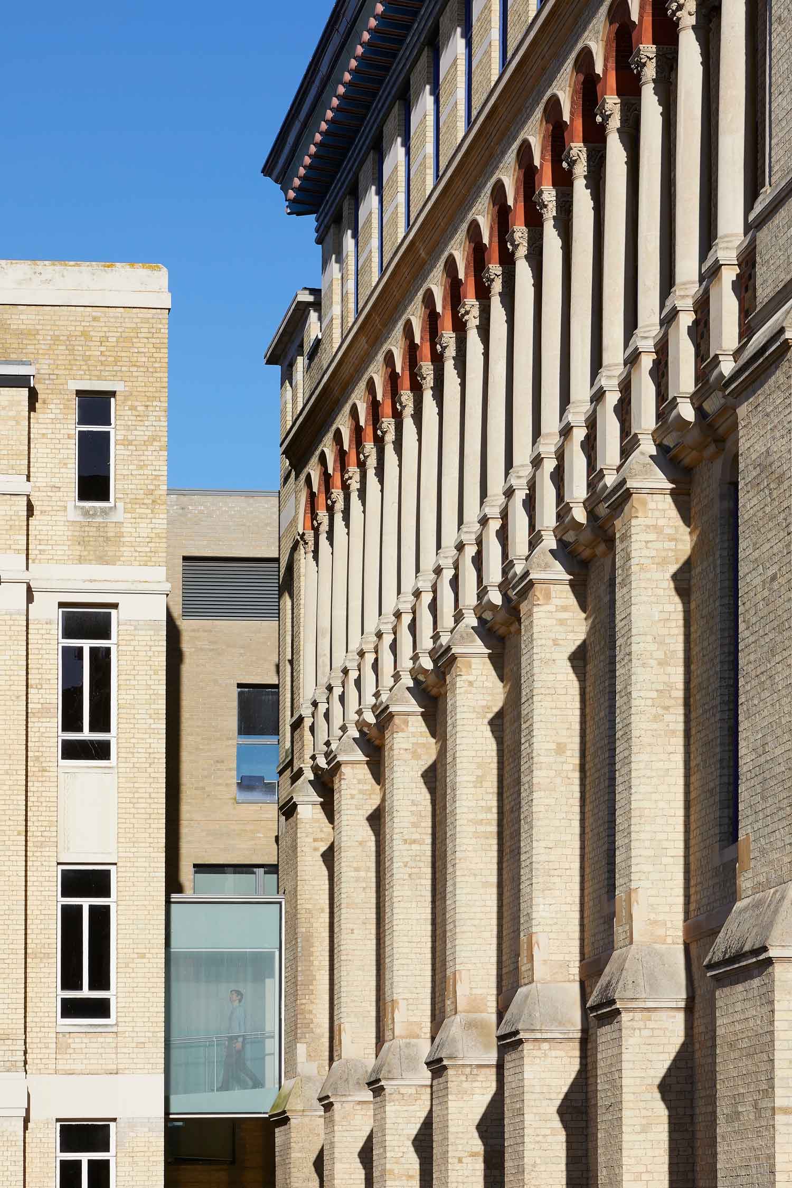
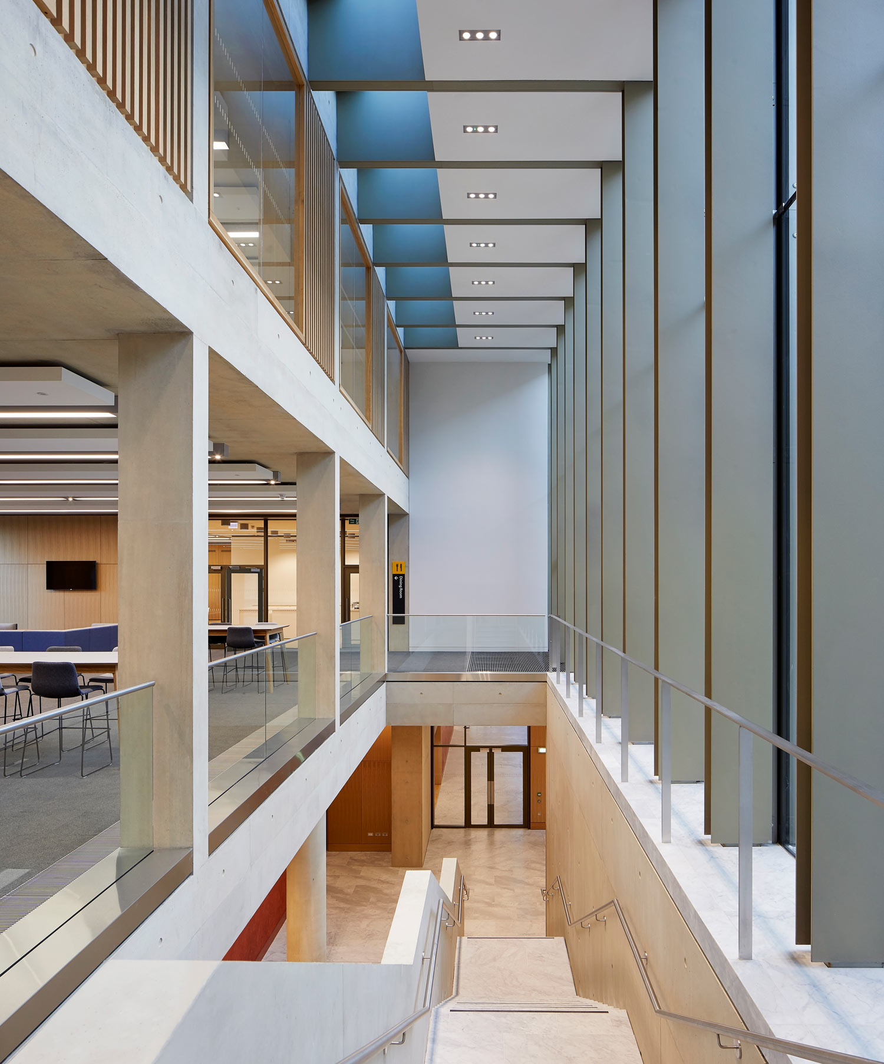
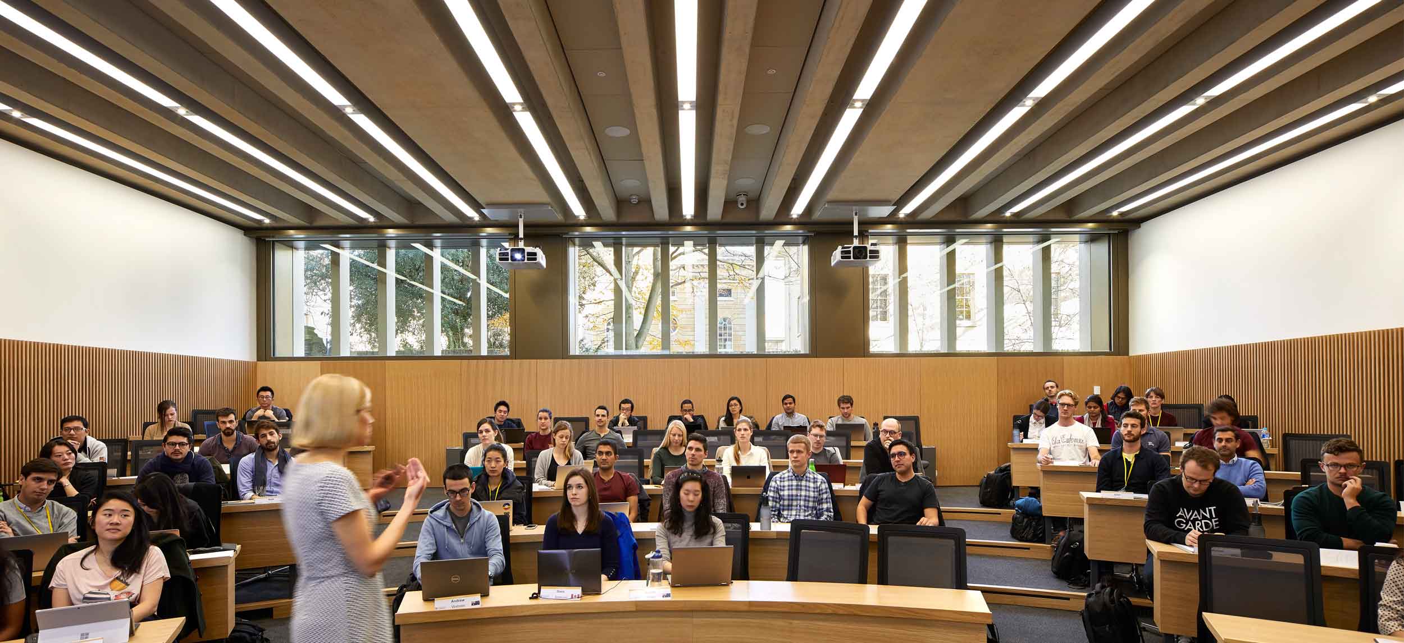
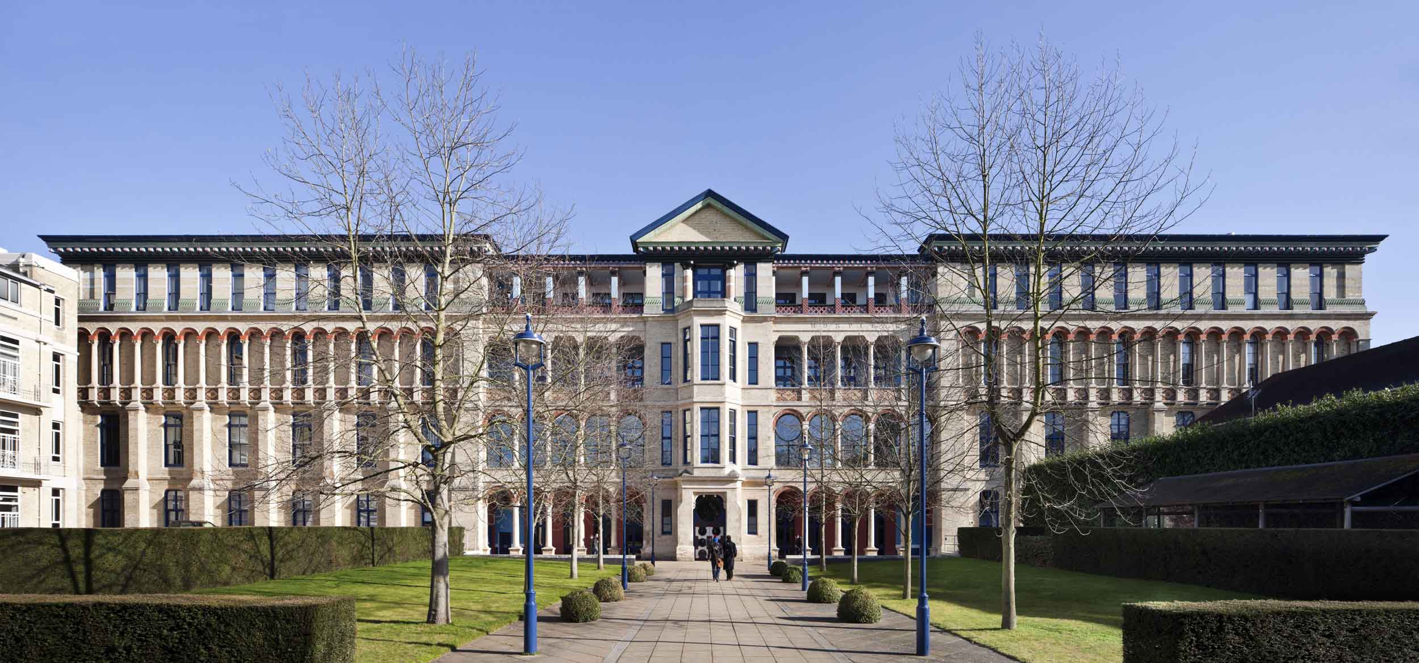
 Two
Two 'Radiant Lines'
'Radiant Lines' A Brick
A Brick One
One The Stephen A. Schwarzman
The Stephen A. Schwarzman Albert Bridge House.
Albert Bridge House. Edgar's
Edgar's Luton Town FC
Luton Town FC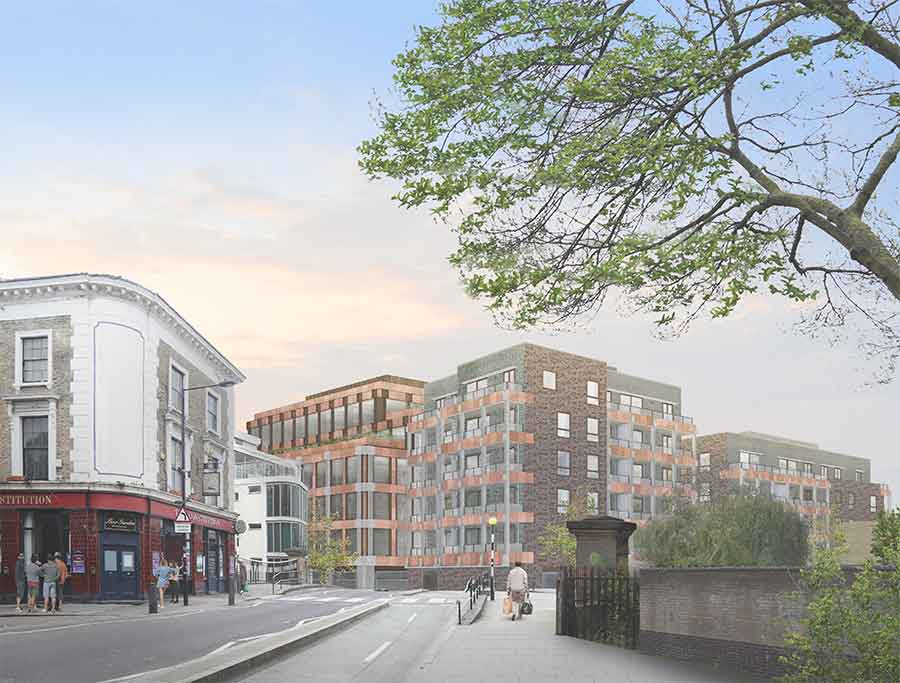 St Pancras
St Pancras Wind Sculpture
Wind Sculpture Sentosa
Sentosa The
The Liverpool
Liverpool Malaika
Malaika Cherry
Cherry Khudi
Khudi Haus
Haus 10 Lewis
10 Lewis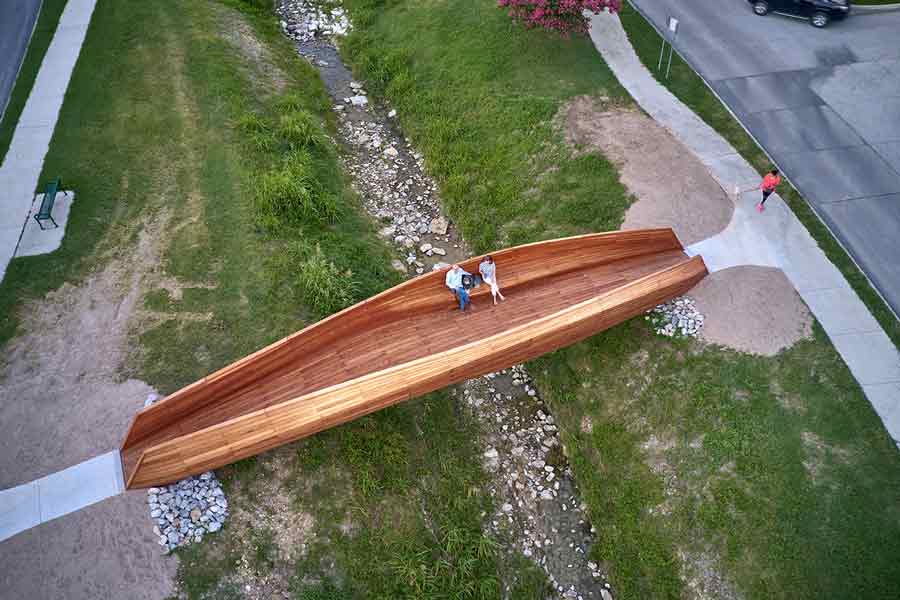 'Drift'
'Drift'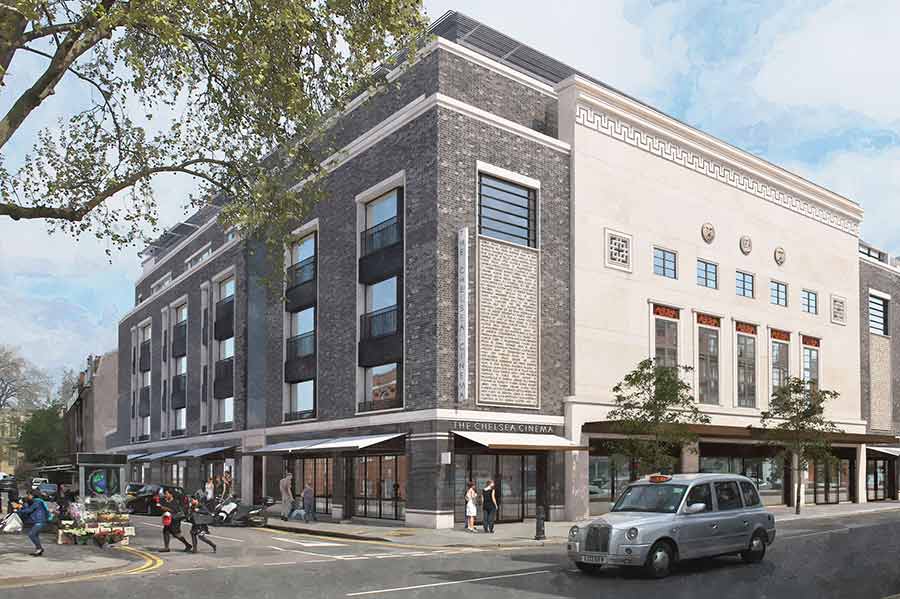 The
The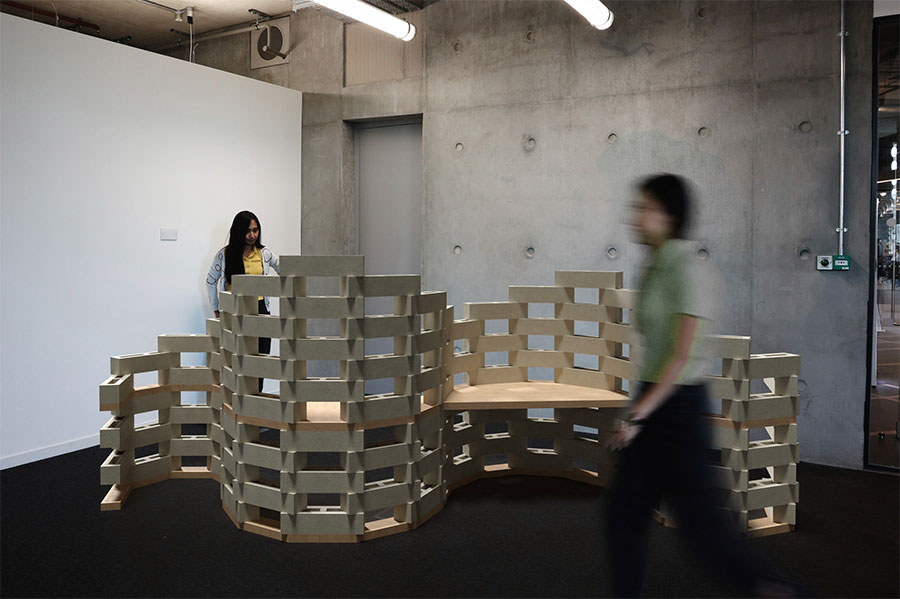 Crinkle-Crankle
Crinkle-Crankle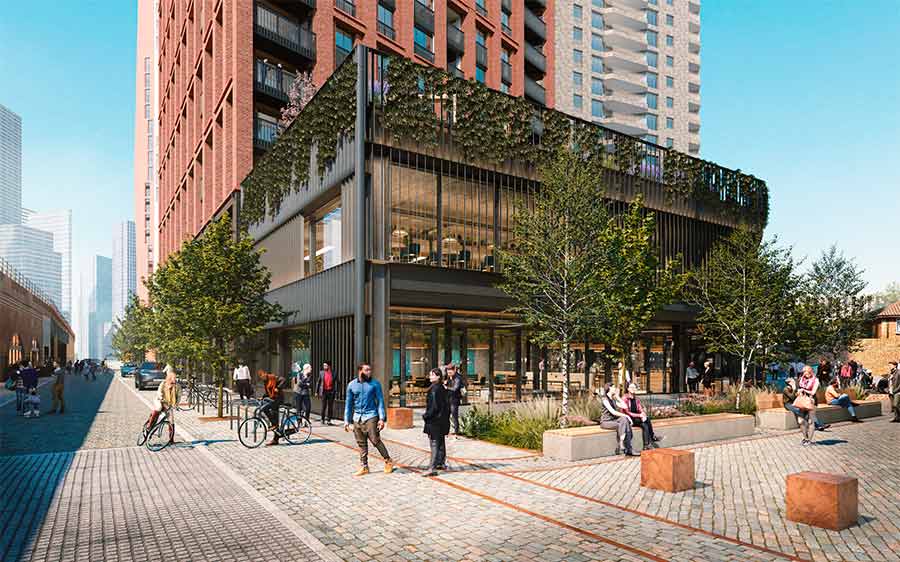 Apex
Apex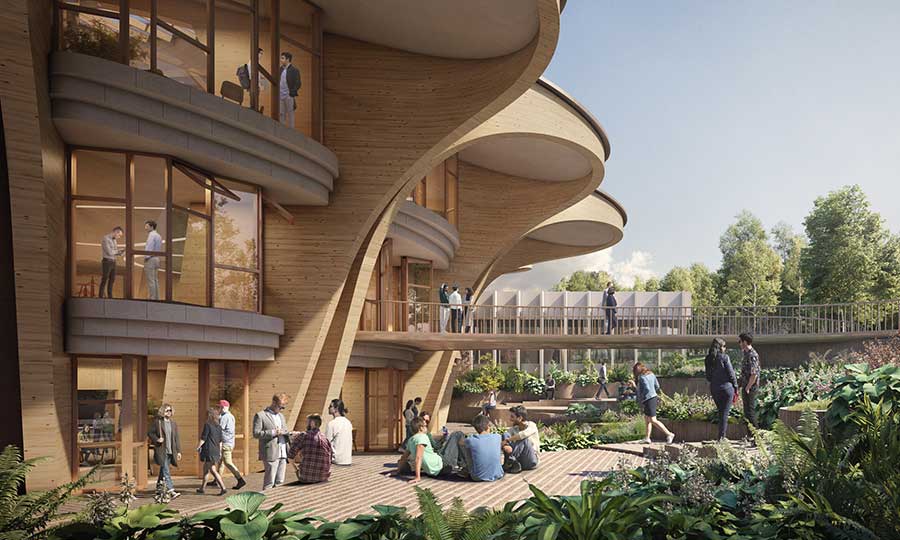 UCB
UCB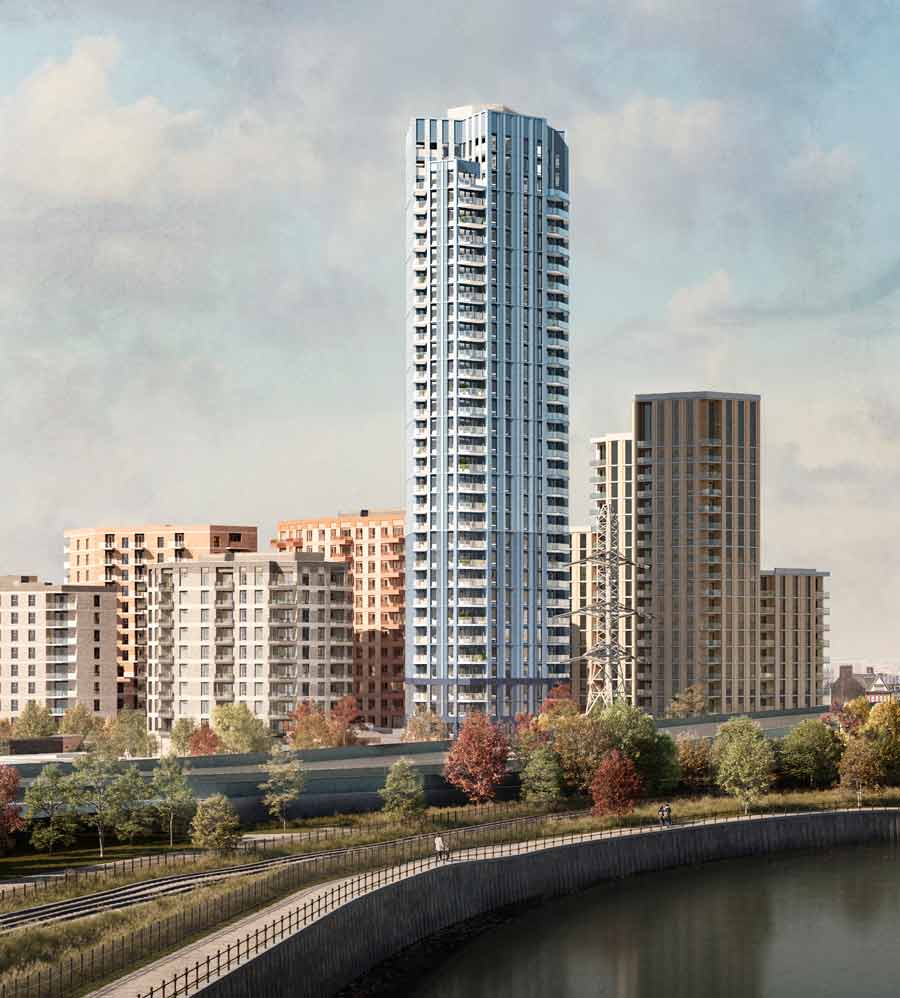 Manor Road
Manor Road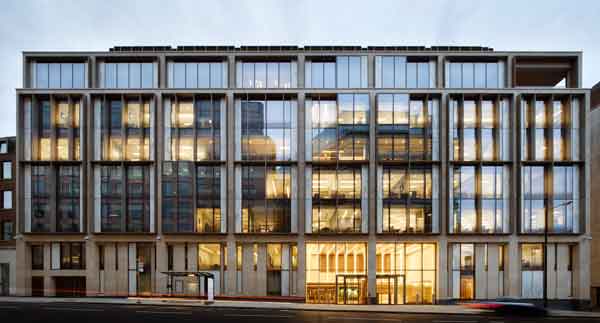 17 Charterhouse
17 Charterhouse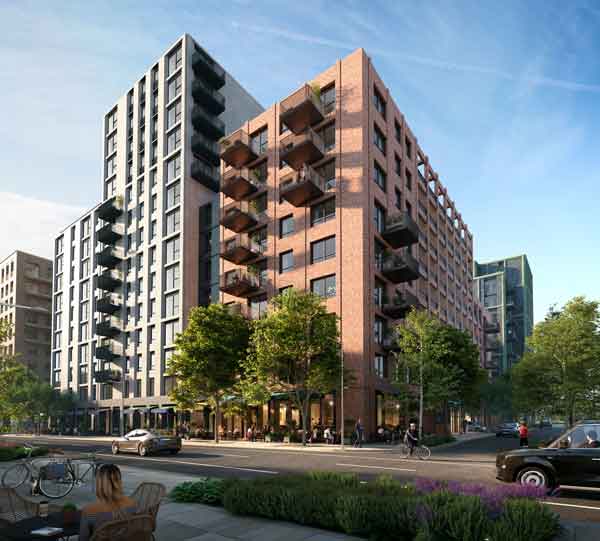 Brent Cross
Brent Cross 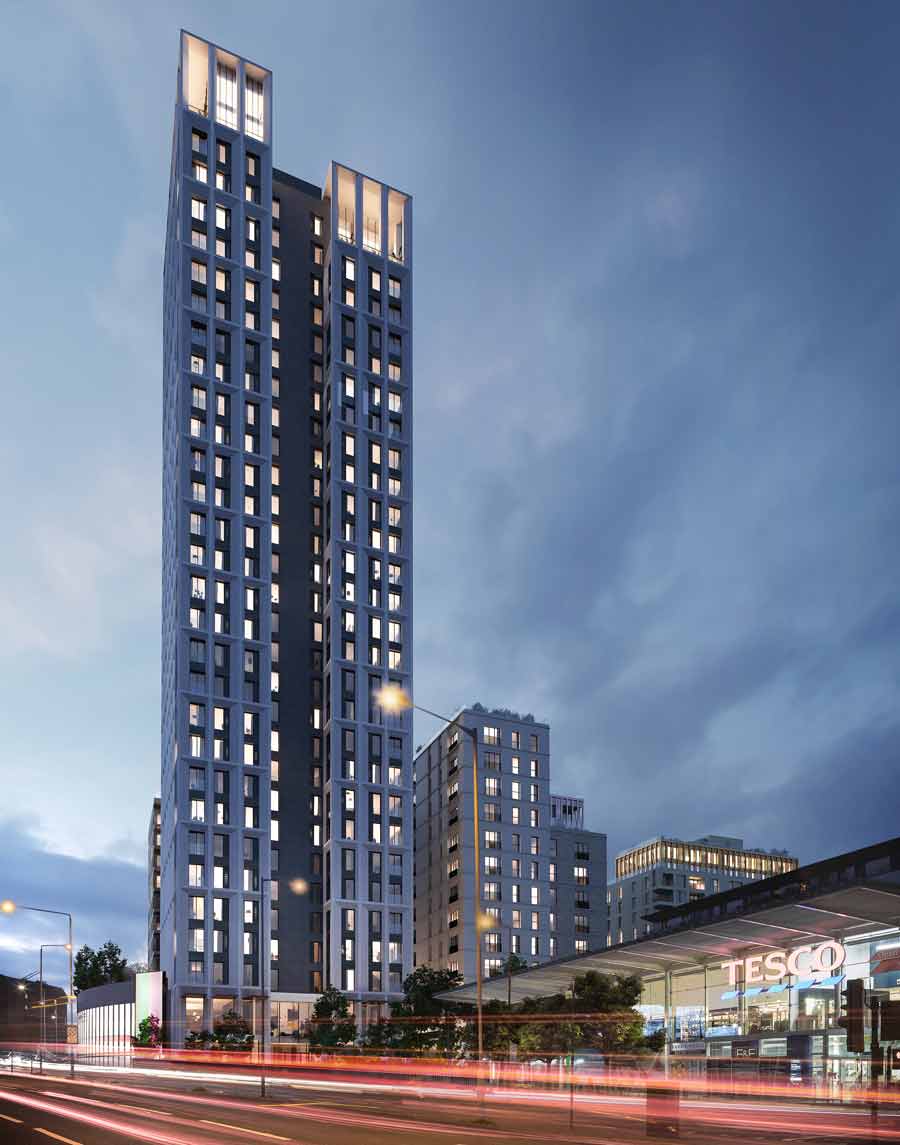 100
100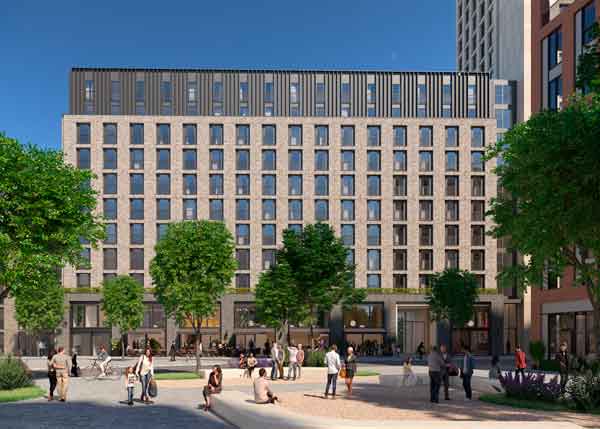 Brent Cross
Brent Cross 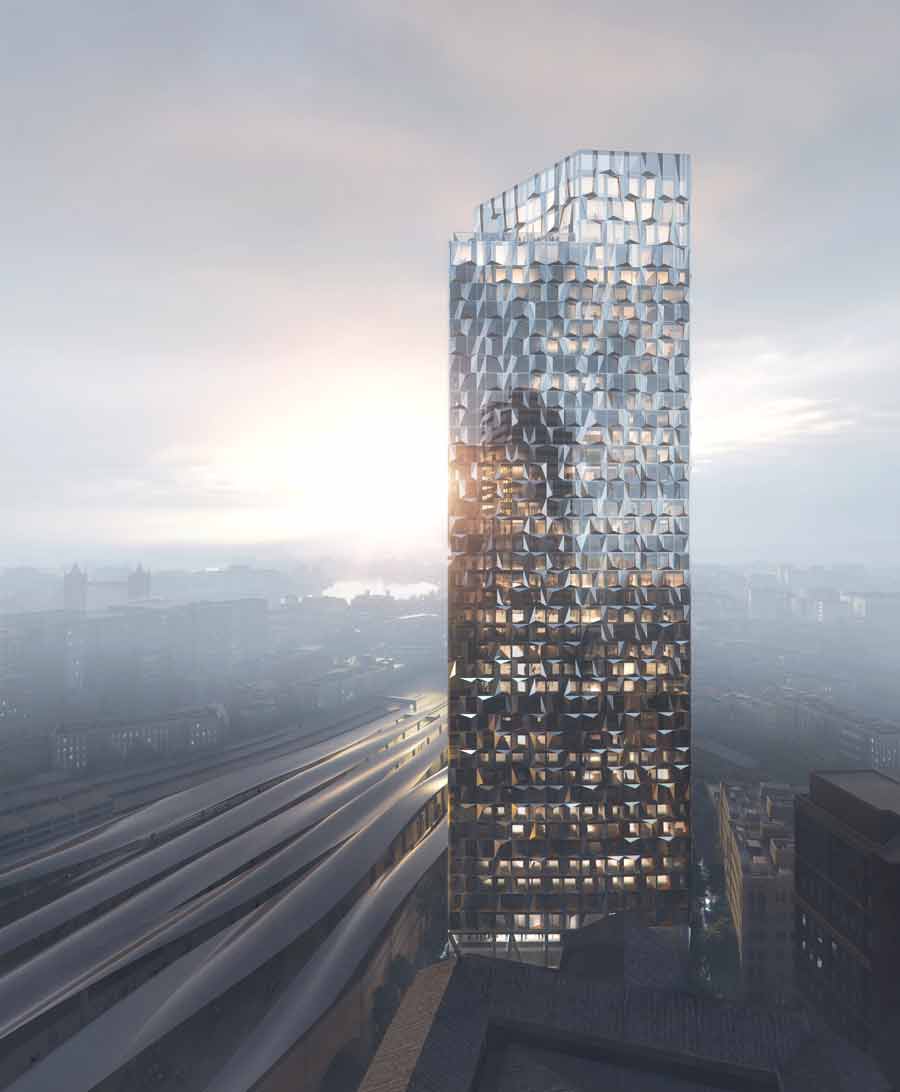 Chapter
Chapter Roatan
Roatan