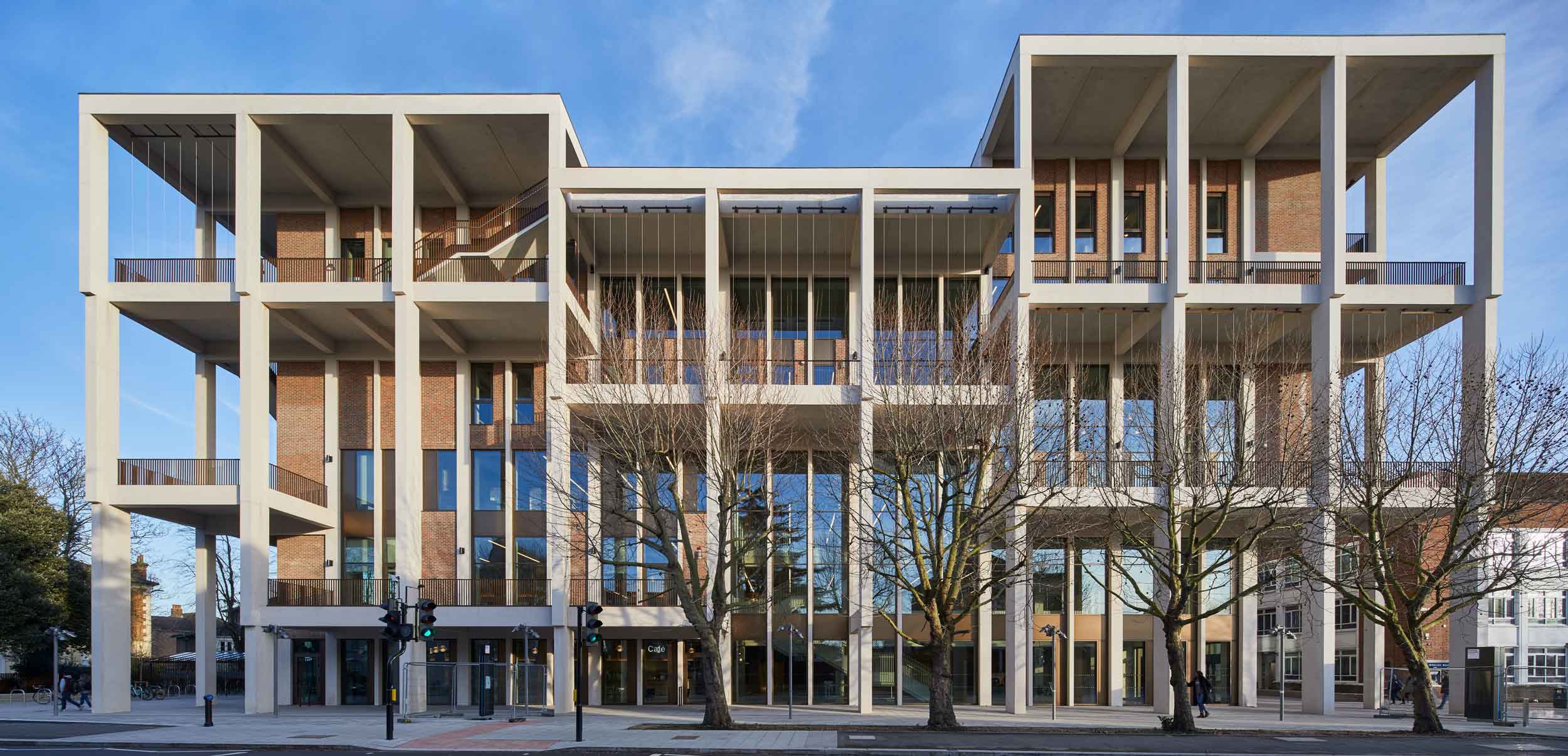
In south-west London, this new academic development for Kingston University transforms both the public streetscape and the institution's civic identity, receiving the 2021 RIBA Stirling Prize. It's designed by Grafton Architects, and additionally features a unique marriage of architecture and structure.
High-quality concrete-framed student hub as part of Kingston University’s expanding campus.
All components and systems are designed for sustainability, with a focus on enabling future repair, disassembly and re-use. The design additionally achieves BREEAM Excellent. The prefabricated, hybrid concrete frame contributes to the architectural aesthetic and the passive-energy performance, while the dramatic external portico provides numerous outdoor terraces, walkways and balconies that together animate the Town House’s frontage: displaying the vibrance of university life for the outside world.
The new building joins Kingston University’s existing, urban Penrhyn Road campus. It also responds strategically to the future of university services. Amidst today’s ubiquitous online learning, the design focusses on place-specific ‘here and now’ experiences, introducing a new reception and showcase zone for all five of the university’s faculties, complete with education, resource and project spaces for all of the university’s students and staff. The new building additionally plays a central role in welcoming both visitors and the local community to the institution.
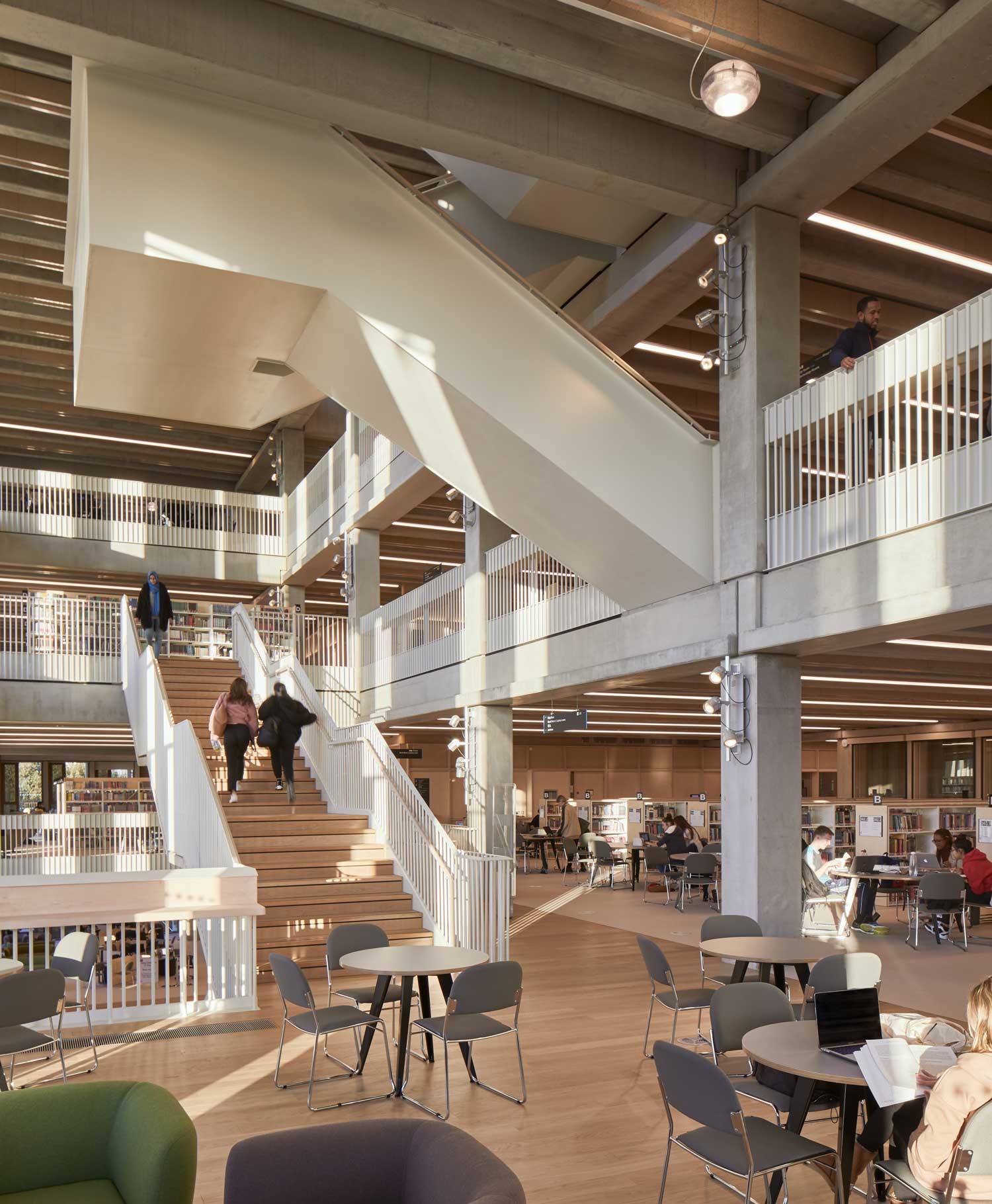
Programmatically, the six-storey scheme is organised around the permeable auditorium and reception spaces at ground level, and around some double-height teaching spaces above. The various remaining facilities are then distributed throughout the upper floors.
This programme is delivered by a rationalised, reinforced-concrete frame, as the best balance of material efficiency and spatial flexibility. The largest span is 15 metres, to deliver the column-free auditorium space, while the rest of the floorplates generally span for 14 and 10 metres, with a mix of deck configurations to suit the varying architectural requirements. All of the internal columns are unified to a consistent 60-centimetres-squared, as part of the architectural detailing.
‘A raucous urban dance extravaganza might not be every librarian’s idea of a welcome backdrop to their bookshelves. But then not every library is conceived like Town House’
Outside, the landmark colonnade encloses the building with several tiers of circulatory terraces. This is essentially an independent, vertically load-bearing structure that’s tied to the main building for lateral stability while remaining thermally isolated from the internal fabric, to preserve the interior’s energy performance. The portico is again an off-site, pre-cast concrete construction.
Several planters are incorporated into the portico’s western elevation, while various green- and brown-roof technologies are integrated throughout the building’s uppermost level.
2022 EU Mies Award
2021 RIBA Stirling Prize
2021 RIBA National Award
2021 RIBA Regional Award
2021 Civic Trust Award
2020 Concrete Society Awards – Highly Commended
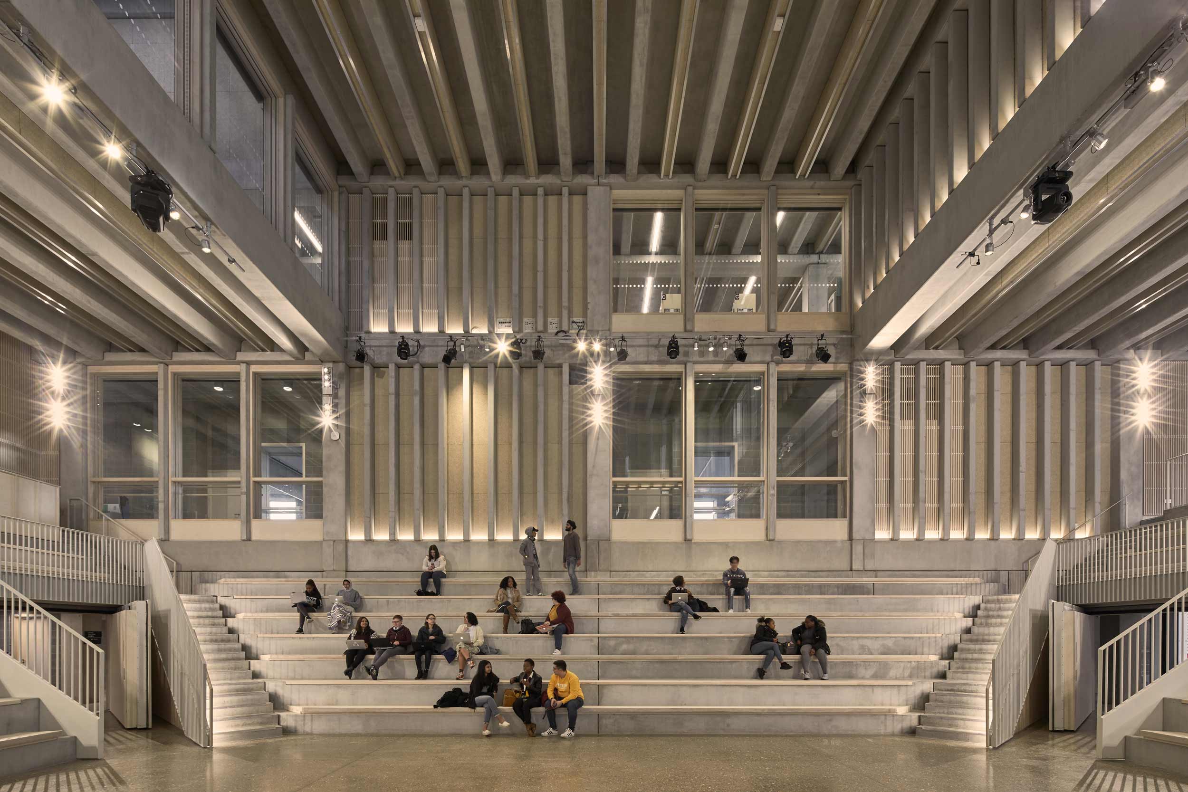
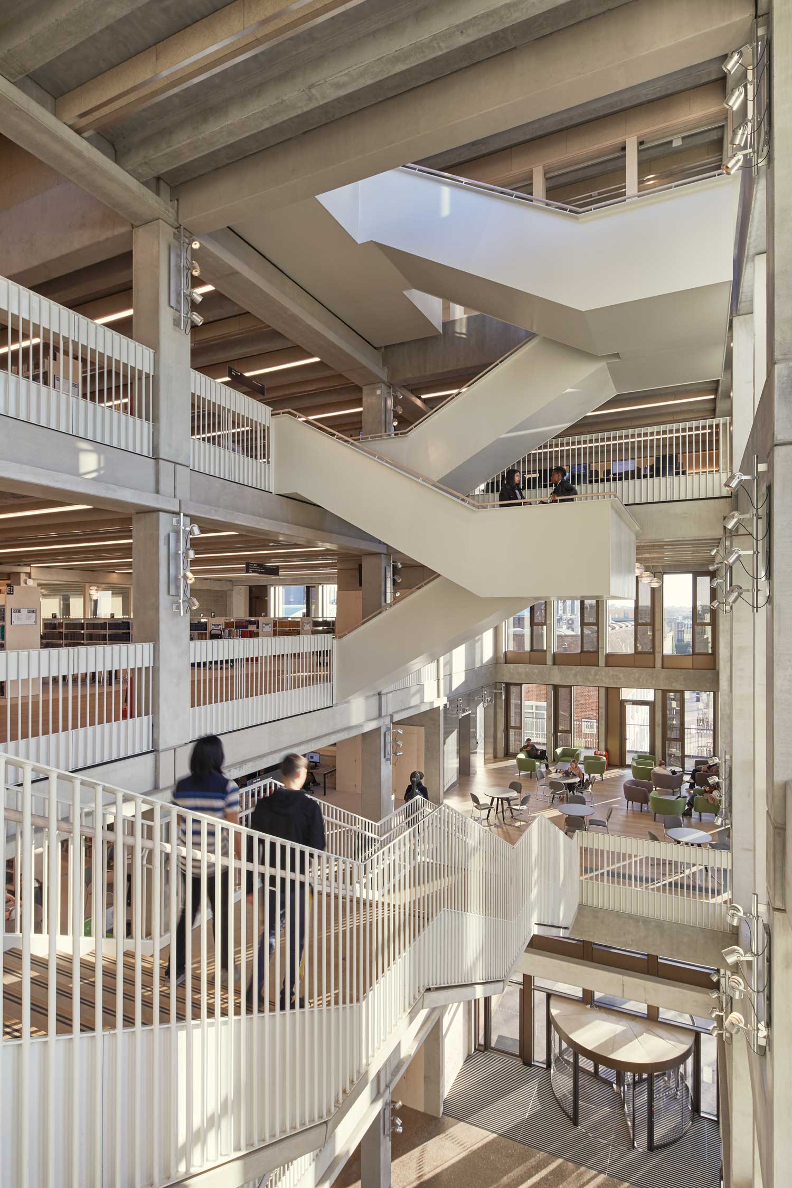
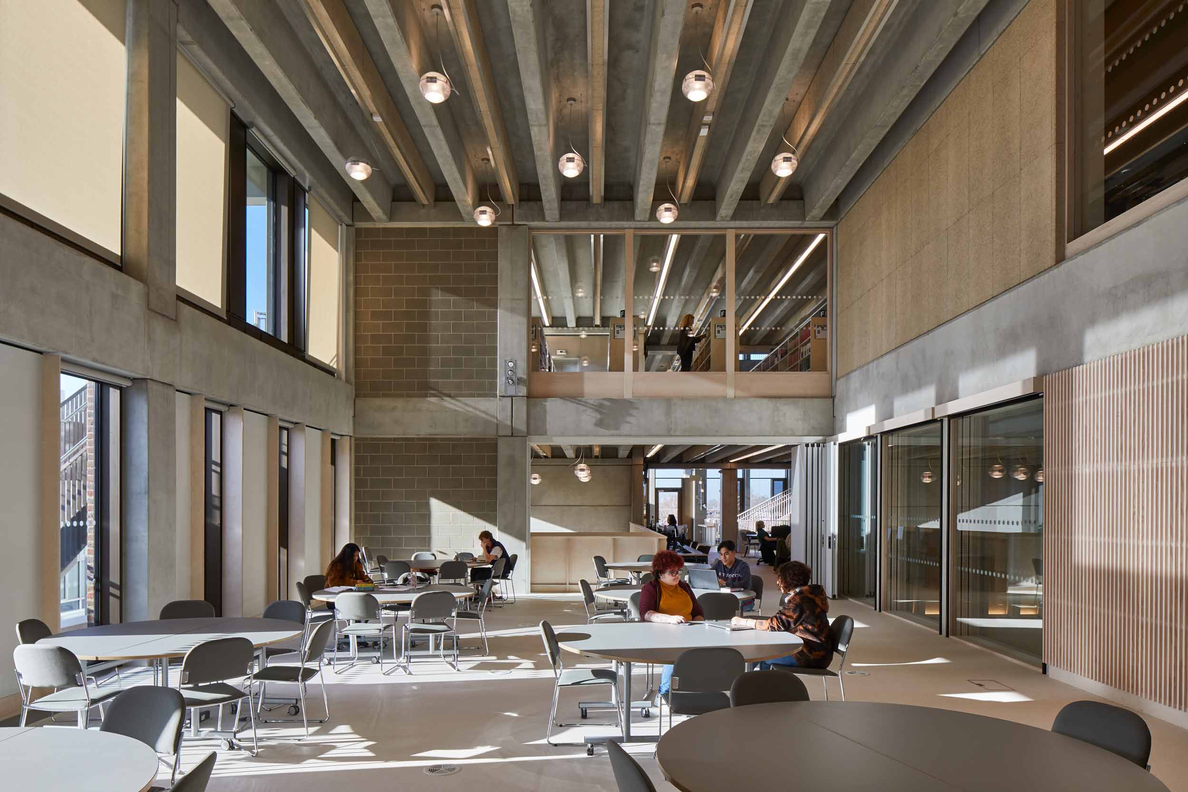
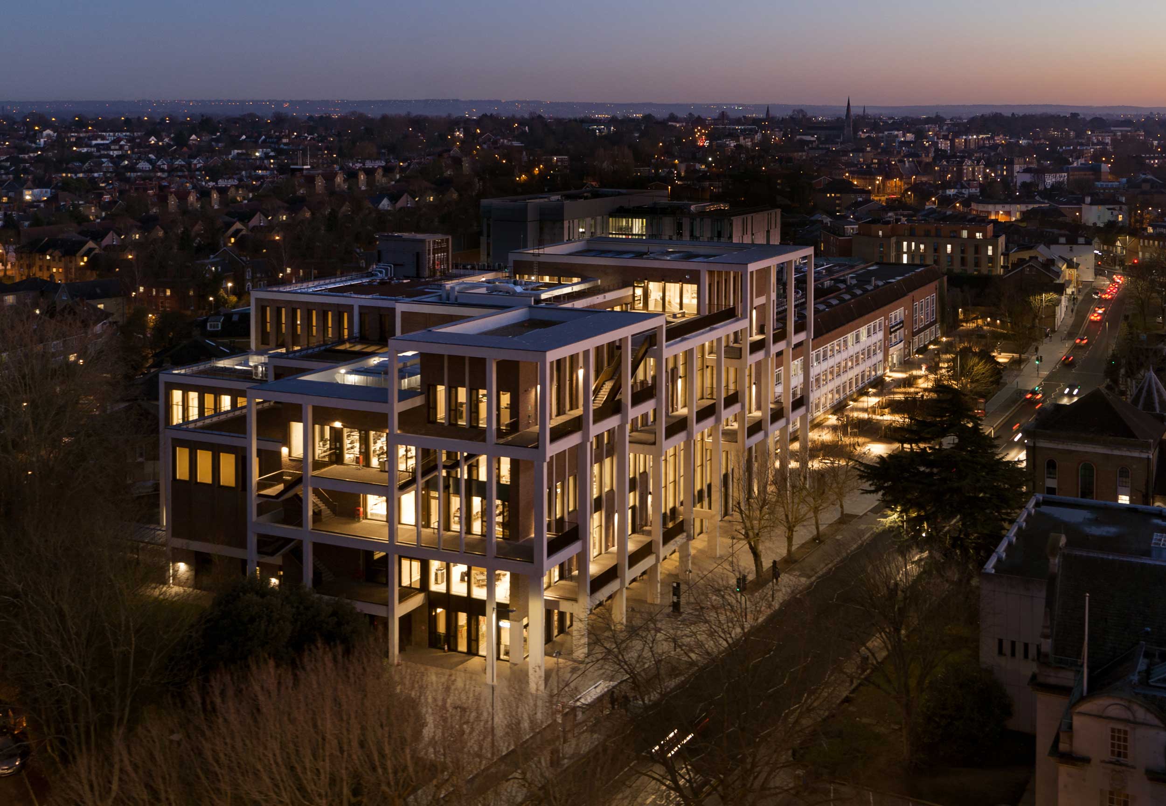
A signature building that set out to rebrand and relaunch Kingston University, AKT II worked alongside the RIBA Gold Medal-winning Grafton Architects on Town House. Directors Gerry O’Brien and Fabrizio Fortunato detail the story behind the structural design of Grafton’s first London project.
Discover the story behind the structural design