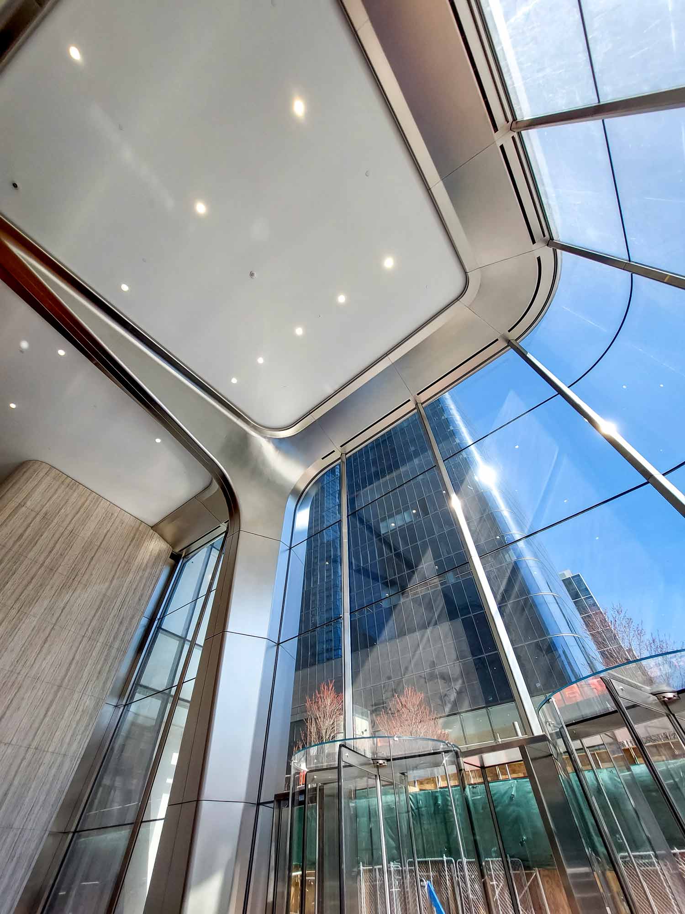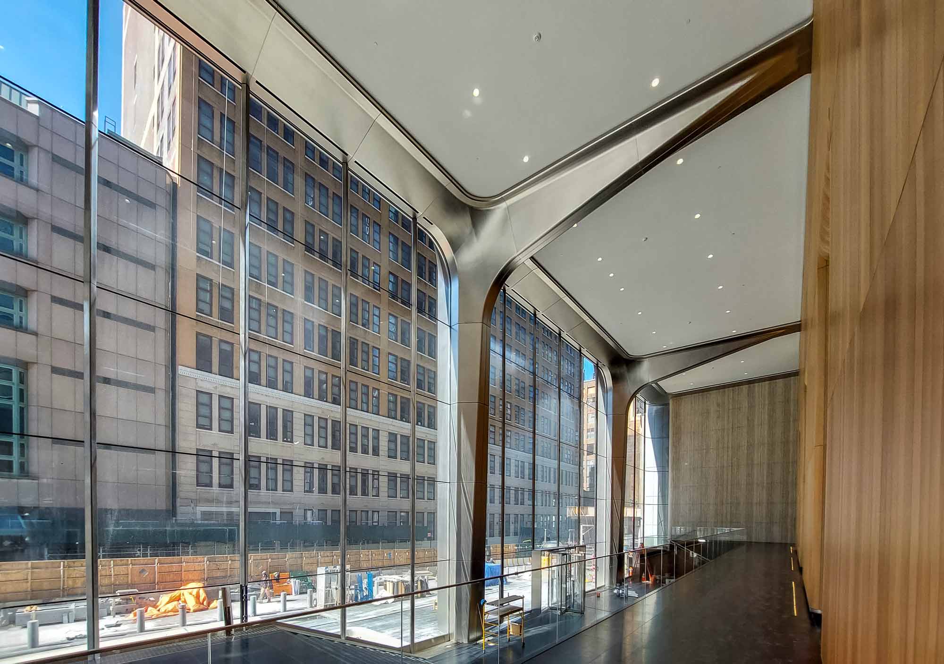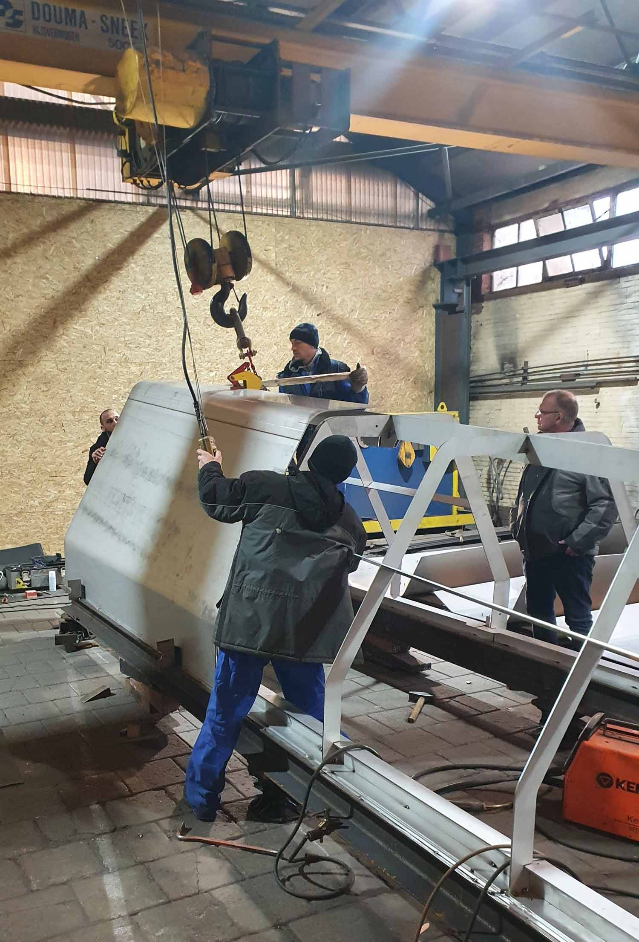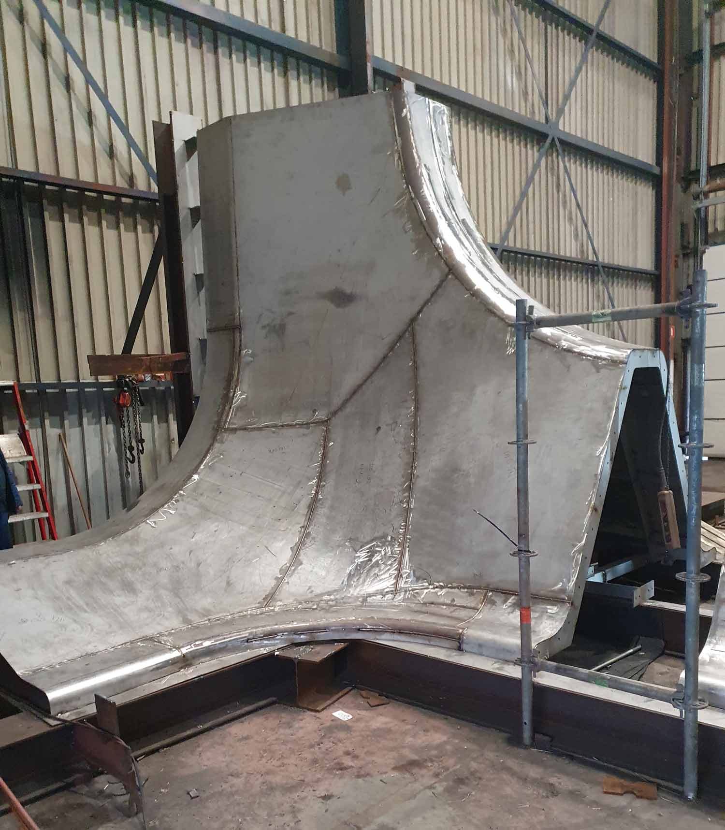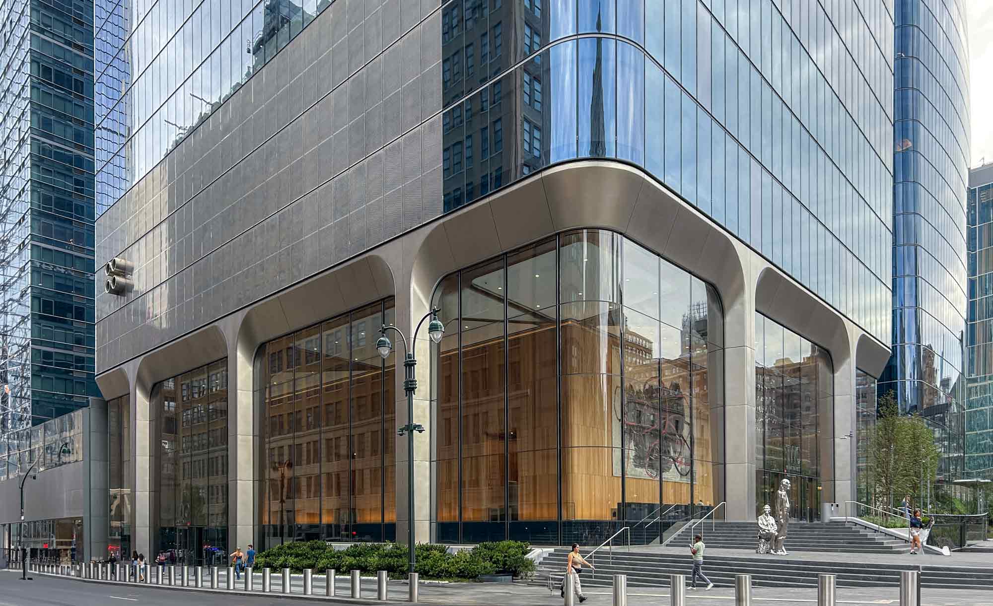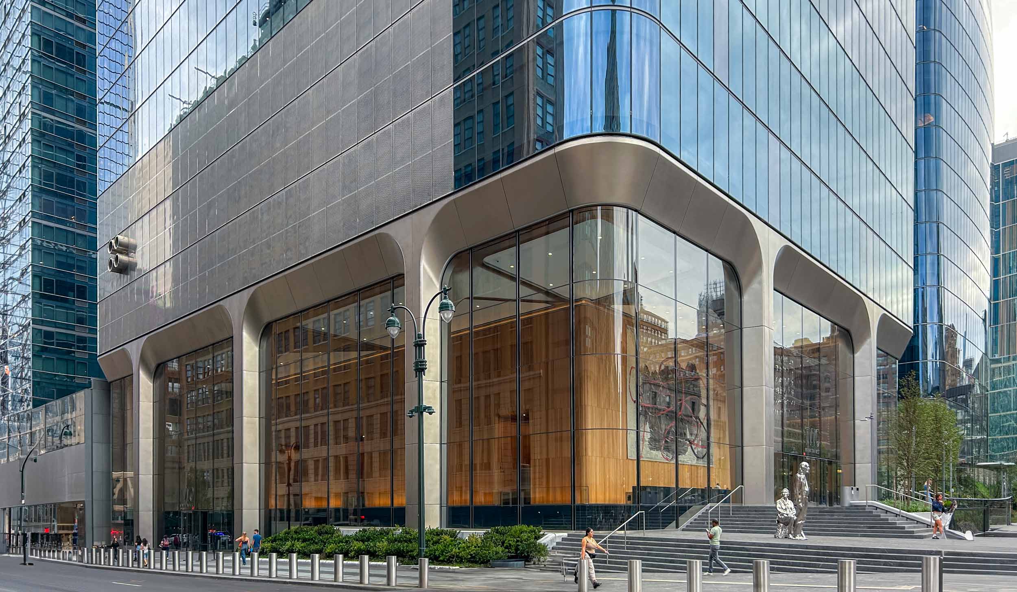
For this landmark new tower in New York, we’ve been engaged to engineer the secondary cladding structure that encases the dramatic feature columns around the ground-level atrium space. The overall building is designed by architect SOM, as the final component of a masterplanned cluster led by developer Brookfield Properties.
An intricate cladding for SOM’s towering masterpiece, harmonising form, function, and sustainability in Manhattan’s skyline.
At 285 metres tall, the tower forms a prominent new landmark amidst the Midtown West area of central Manhattan. AKT II’s research team, p.art, has been appointed by cladding contractor CIG to engineer and optimise the design of both the cladding’s stainless steel panelling and also its secondary structure that connects into the tower’s primary structural steel frame. The commission draws from across AKT II’s structural, envelope and computational expertise.
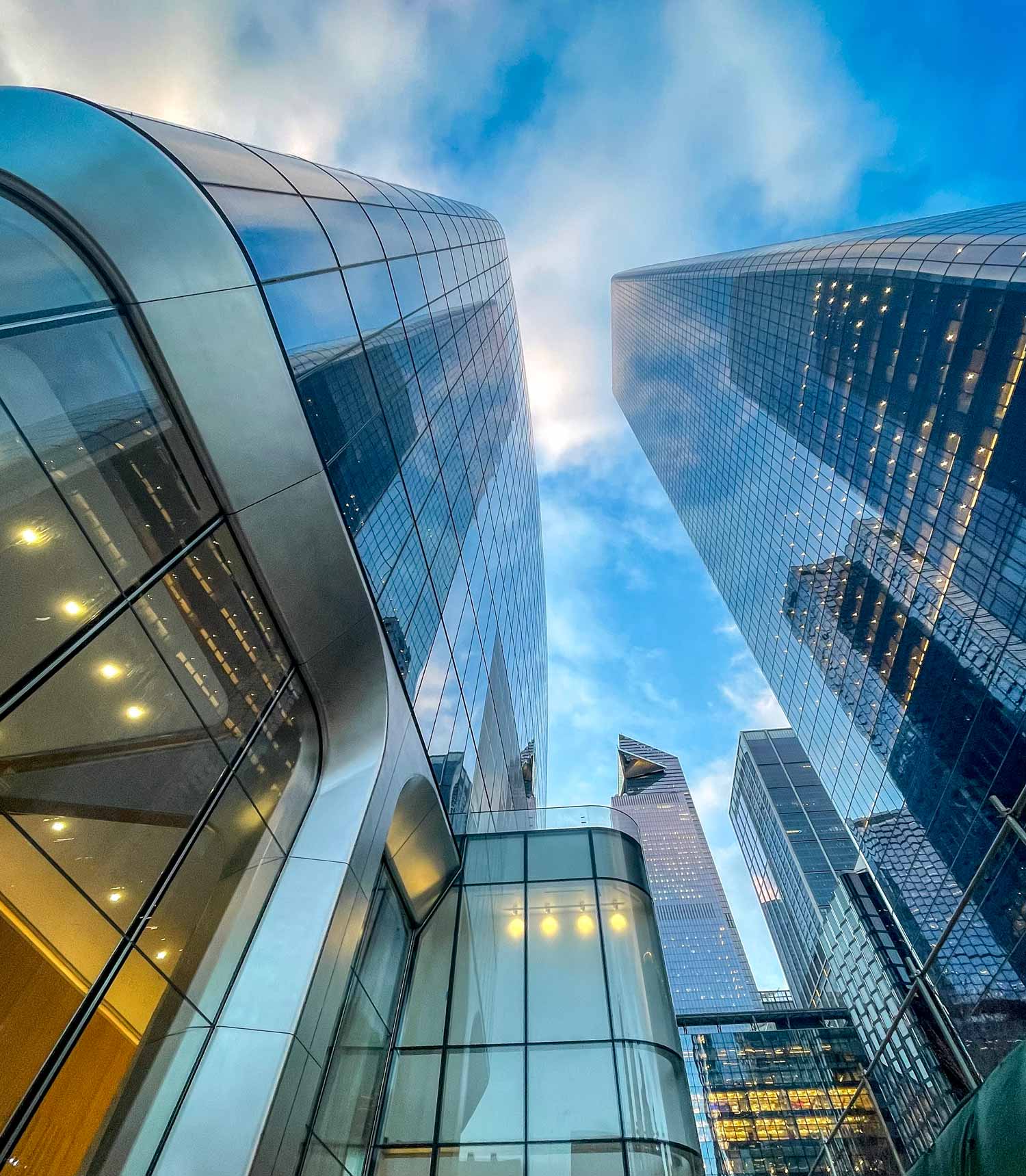
The cladding covers the 14-metre tall columns themselves and also continues along the uppermost beams to connect between the tops of the columns and to extend towards the atrium’s inner wall. The panellation is broken down into ‘internal’ and ‘external’ typologies, for the cladding areas that fall within and outside the perimeter glazing envelope (which is structurally separate) respectively.
The cladding embodies a complex geometry, with tight tolerances and stringent deflection criteria. These factors are together conducive to a computational design optimisation, as part of achieving the desired construction quality and carbon profile. AKT II’s team has therefore analysed and optimised the design of the cladding’s secondary framing, using bespoke parametric modelling, to achieve the necessary structural performance (i.e. resistance to any buckling in the panels’ surfaces) within a minimal material (carbon) intensity overall.
The panels additionally conceal an intricate assortment of primary structural surfaces, MEP installations and lighting fixtures, and all within a very tight spatial tolerance. Our team has worked closely with CIG, within an advanced ‘digital twin’ building information modelling (BIM) environment, to make sure that all of these interfaces are coordinated effectively.
