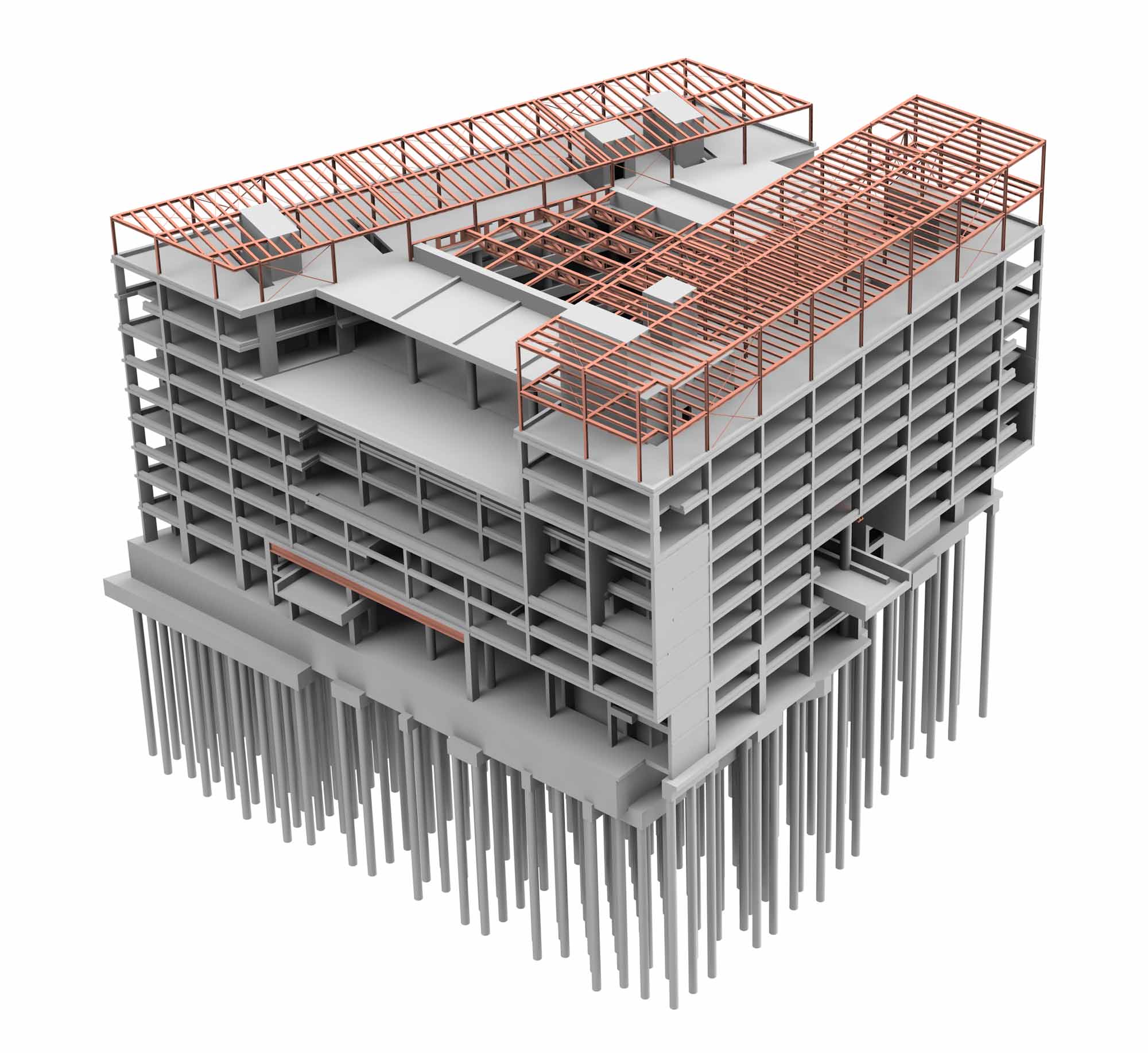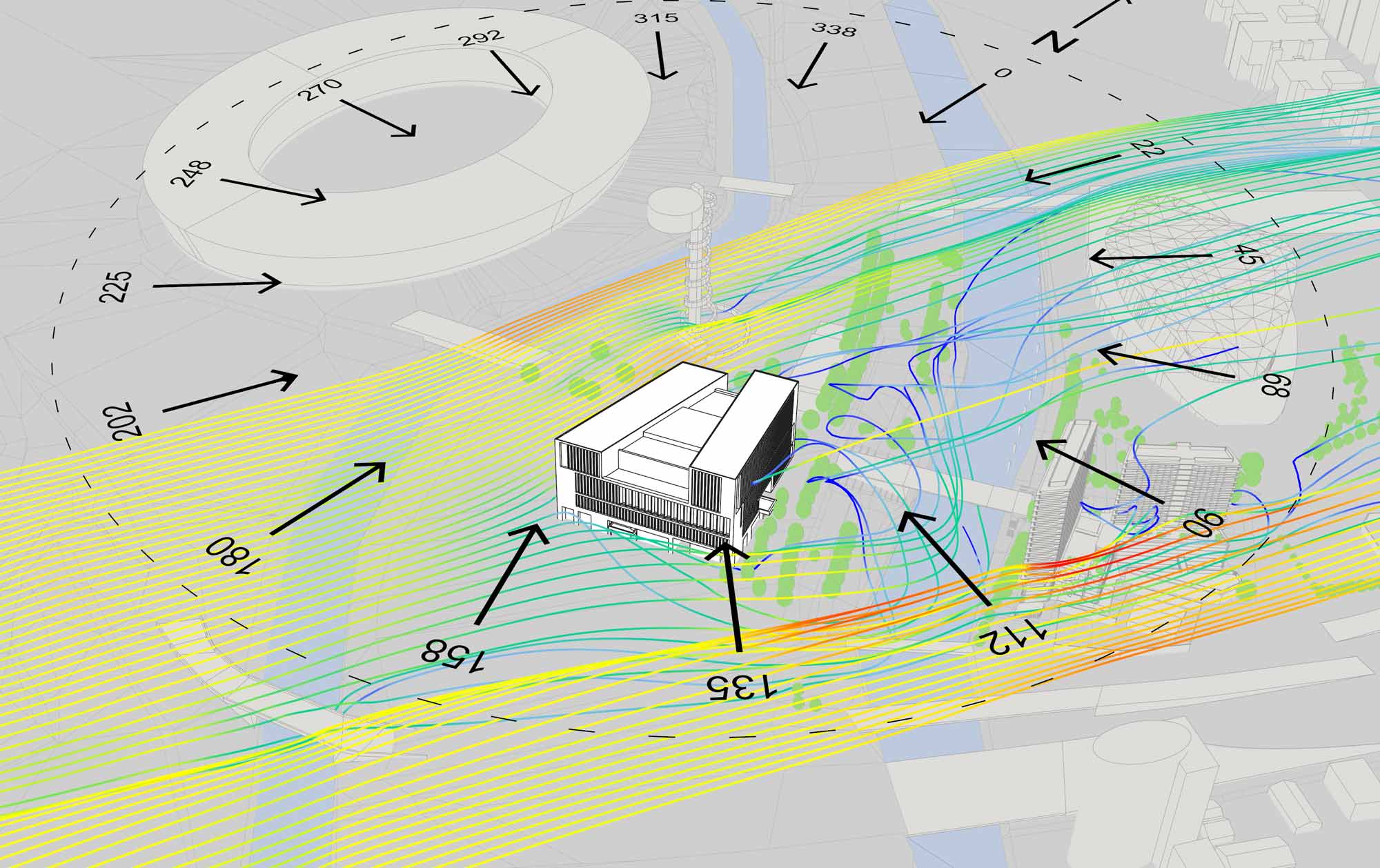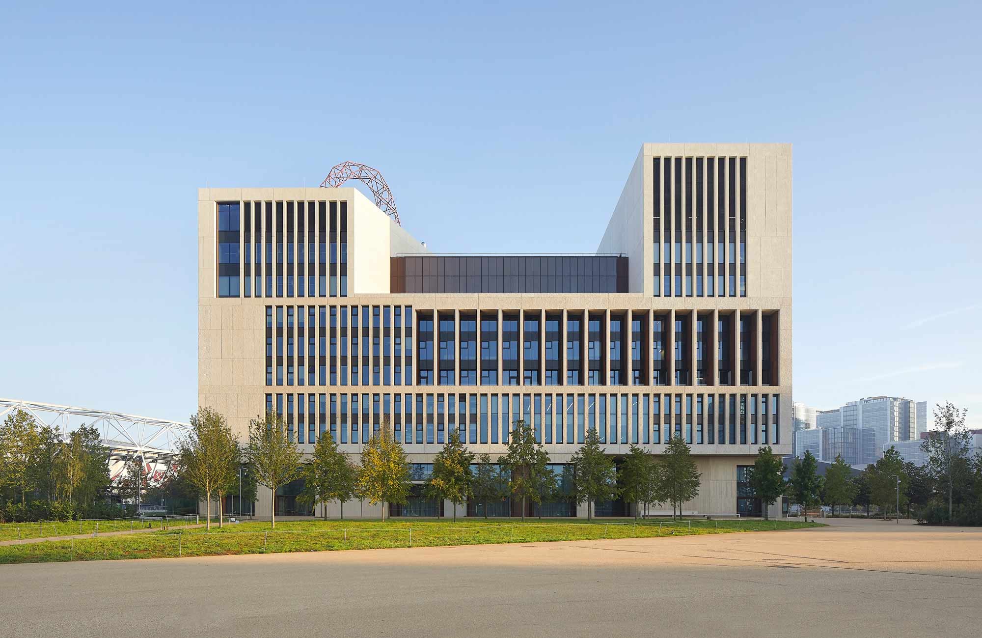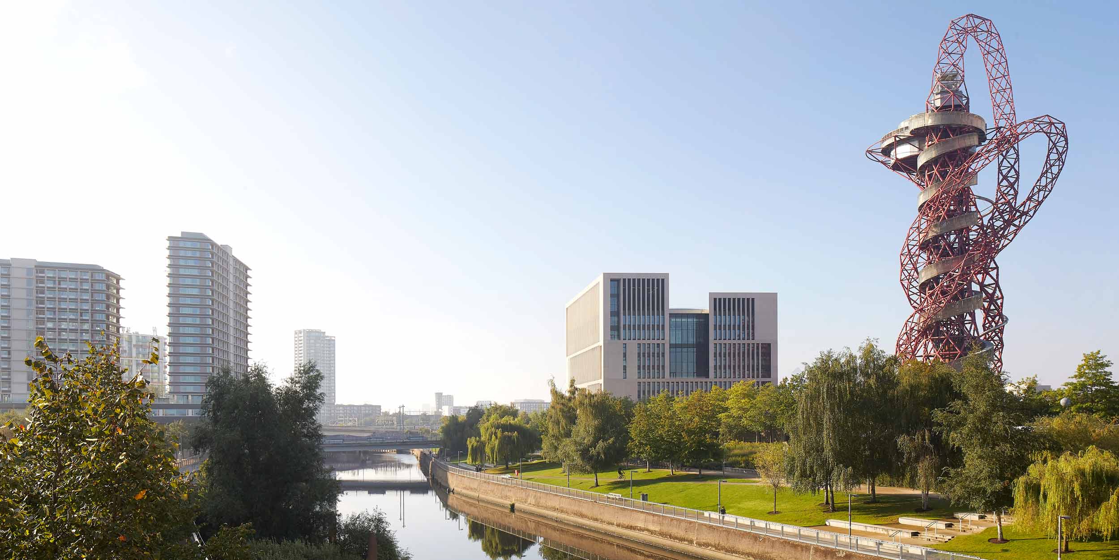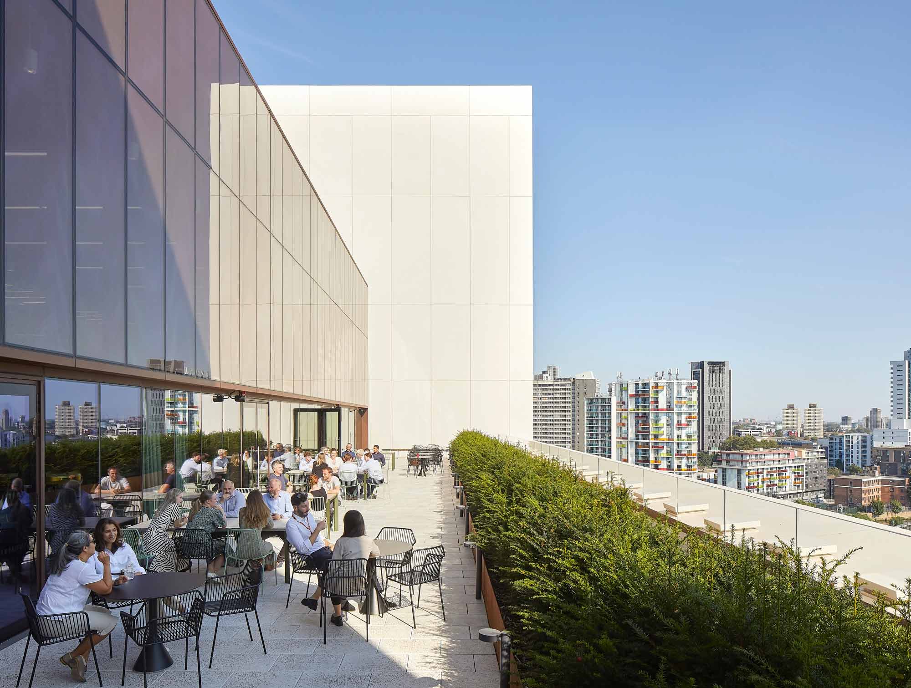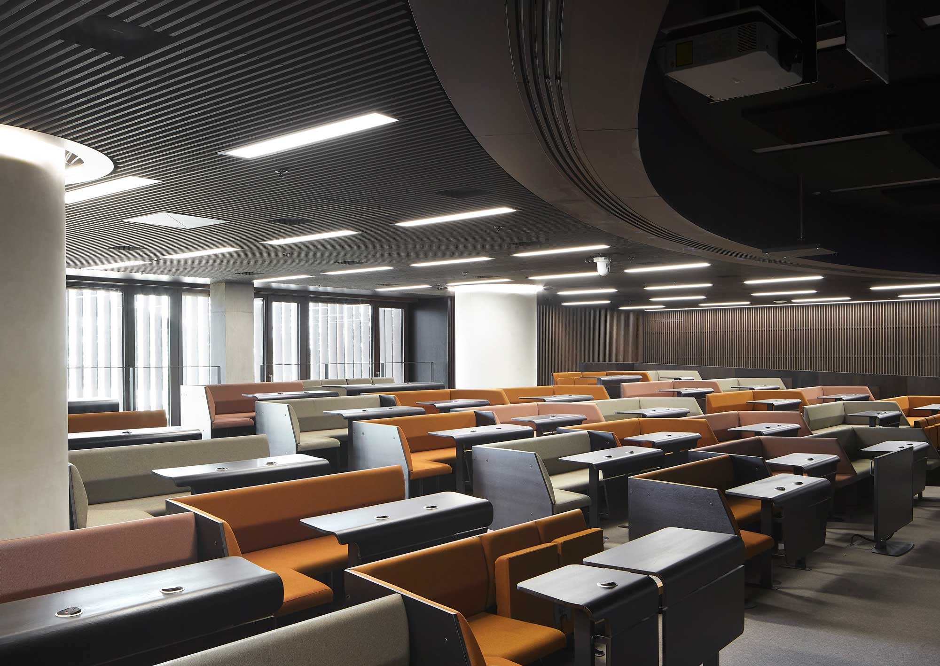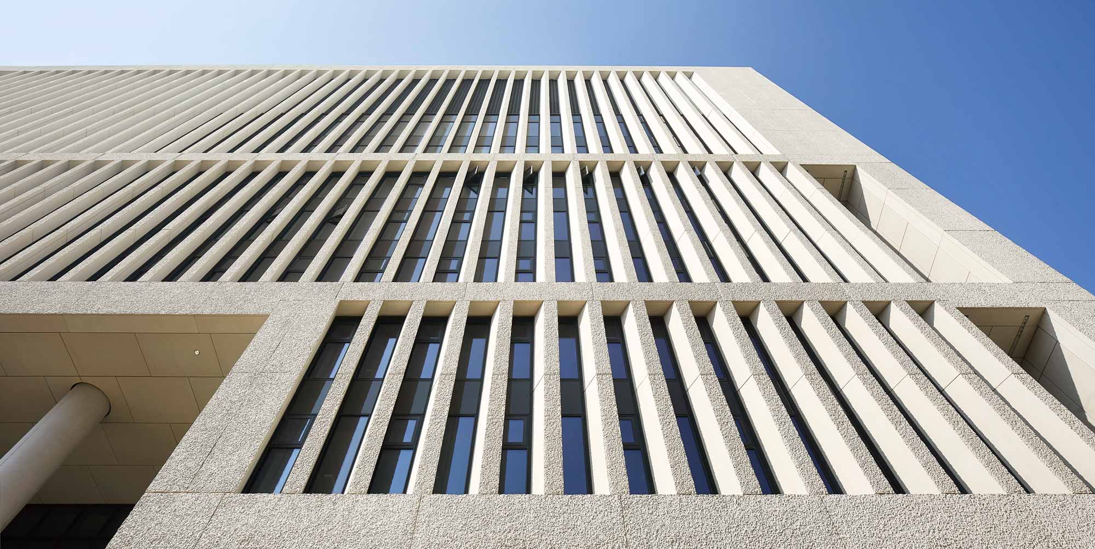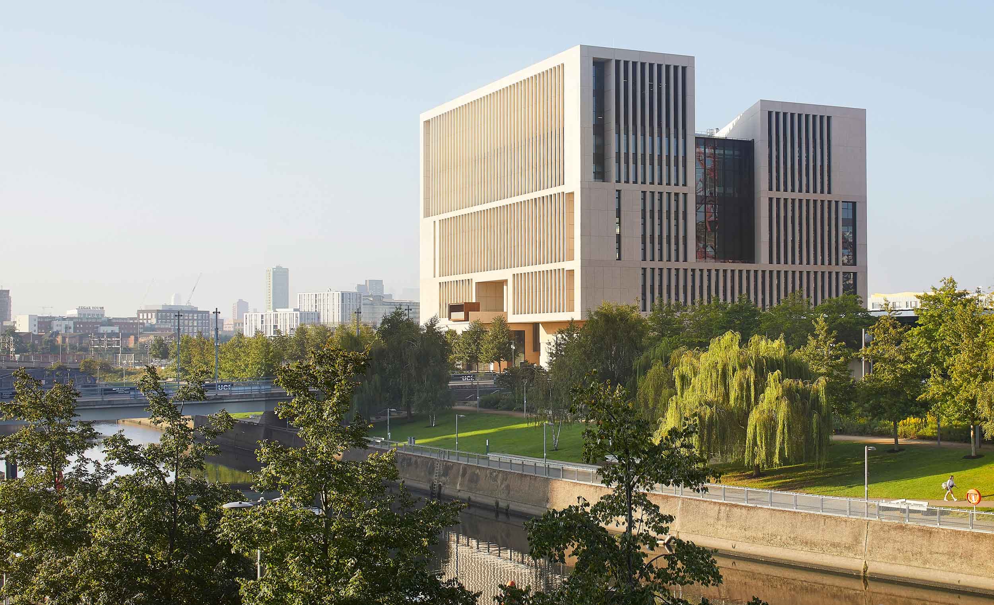
University College London (UCL) is working with the London Legacy Development Corporation to develop multiple adjacent sites within the city’s Queen Elizabeth Olympic Park to become the new UCL East campus. The first phase delivers academic space, research facilities, student accommodation and public amenities across two landmark buildings: Marshgate and One Pool Street.
An academic-led mixed-use development that forms part of London’s Olympic legacy regeneration programme.
The 5.6-hectare masterplan – served by Stratford’s bus, Underground, Overground, DLR, Crossrail and high-speed rail services – provides public retail and community facilities throughout the permeable ground and first-floor levels which, in conjunction with the landscaped public realm, form a ‘destination’ urban hub.
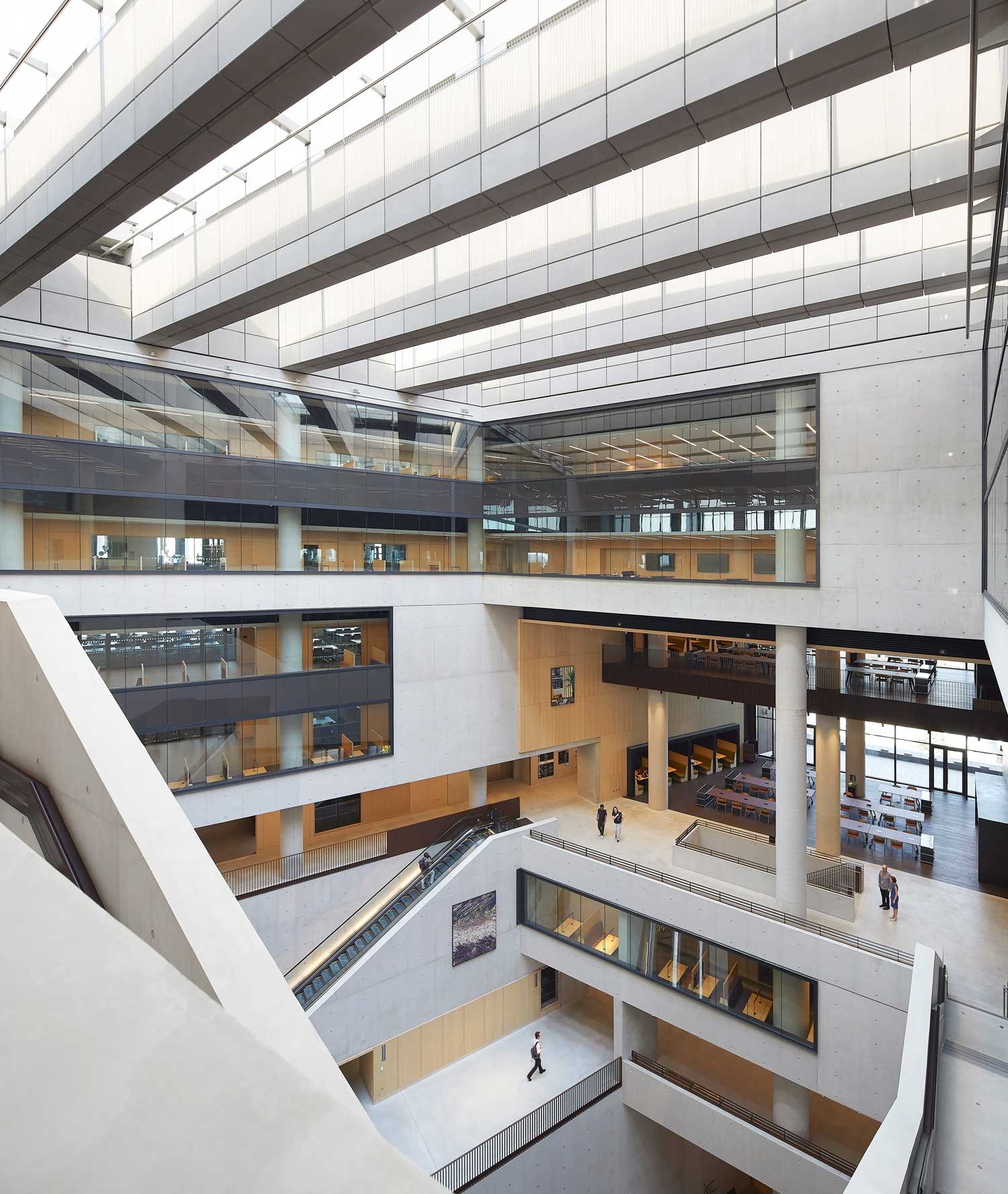
The multifunctional and academic-led Marshgate building is designed by architect Stanton Williams, and serves seven UCL faculties. The university’s brief required a building that can adapt to meet varying teaching, open-learning and workplace needs, with both wet and dry laboratories; AKT II’s structural response started from a recognised ‘fits-all’ platform of an efficient concrete flat-slab and spatial planning grid together with flexible servicing and environmental solutions, as a robust structure that can accommodate sensitive scientific equipment with longevity. From this basis, Stanton Williams has developed the spatial organisation, and has notably created connectivity with the campus’ new public realm through the inclusion of an internal public space and a central ‘Fluid Zone’ atrium, with a bespoke architectural language of exposed concrete finishes.
To complement this structural strategy, AKT II has also developed the building’s envelope system with the same durability: arranging robust precast components in a way that embodies both solidity and elegance while also creating inherent solar shading to enhance the building’s thermal performance.
AKT II’s substructure and foundation designs integrate with the complex conditions of the formerly industrial site, which includes the nearby Waterworks river as well as major UK Power Networks (UKPN) electricity tunnels.
For more information on the new campus, visit the UCL East website.
2025 Chicago Athenaeum International Architecture Awards – Honorable Mention
2025 Civic Trust Awards – Highly Commended
2024 Building Award – Project of the Year
2024 Architecture MasterPrize – Best of Best
2024 Architecture MasterPrize – Educational Building
2024 WAF Awards – Highly Commended
