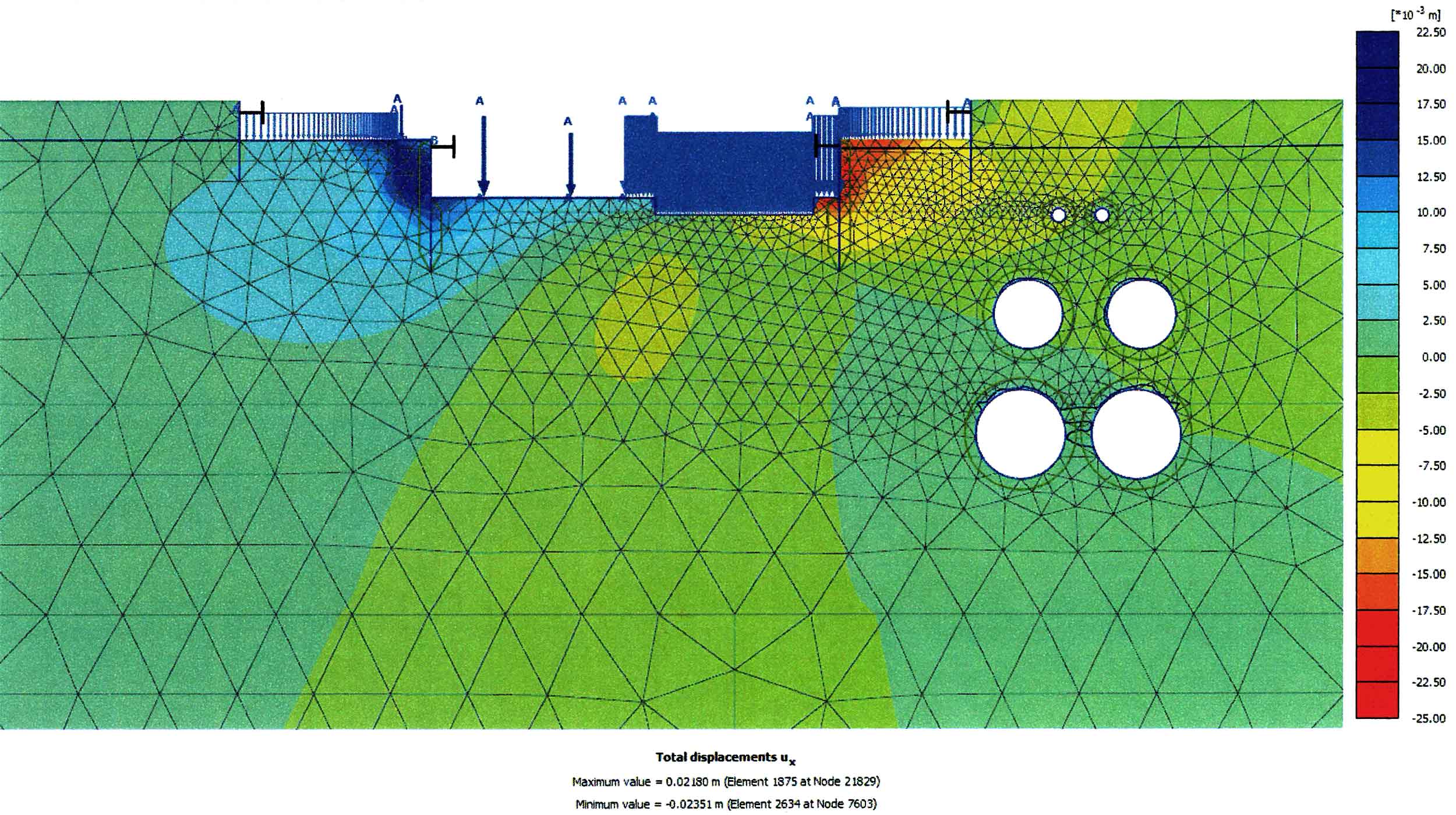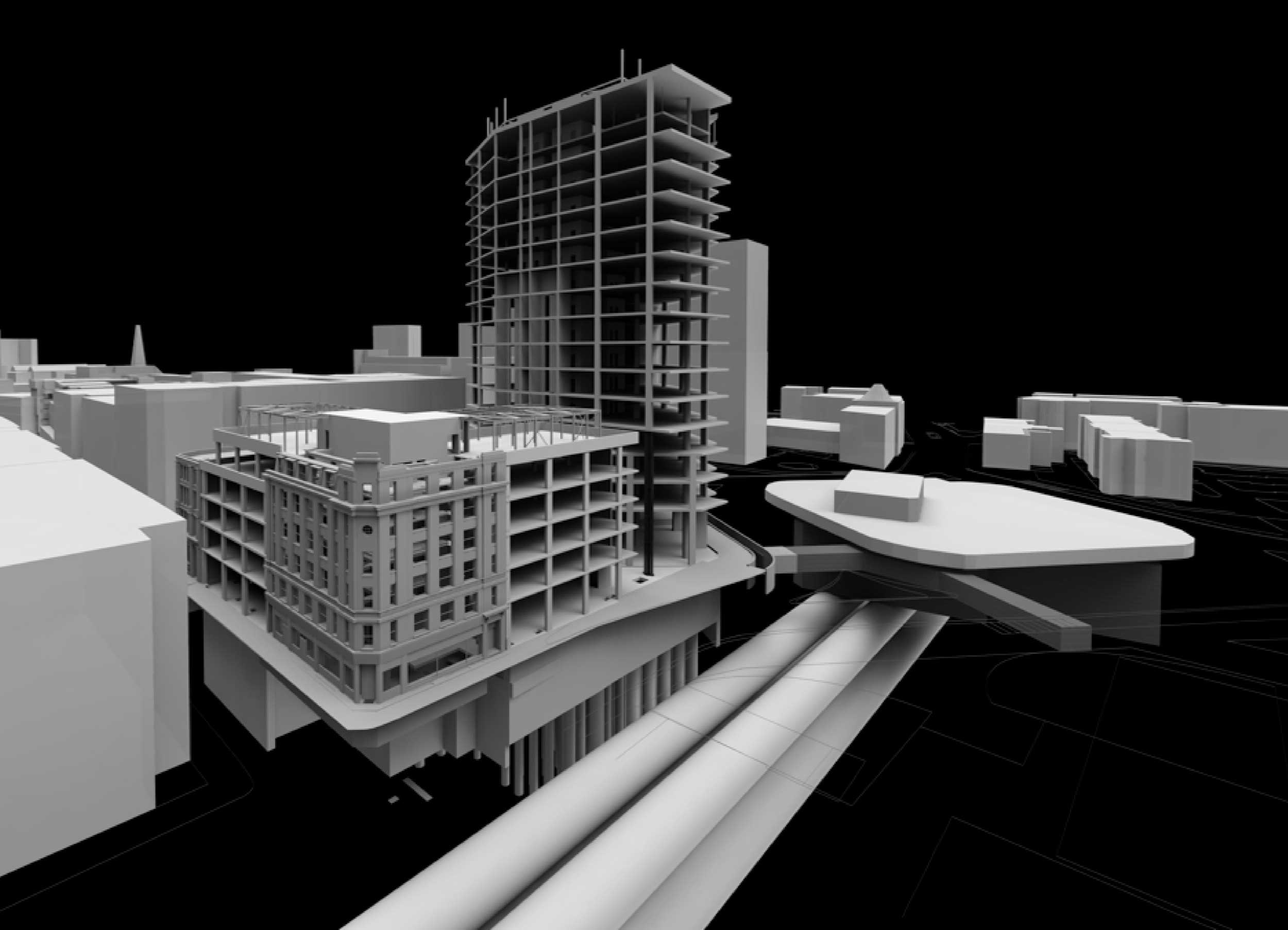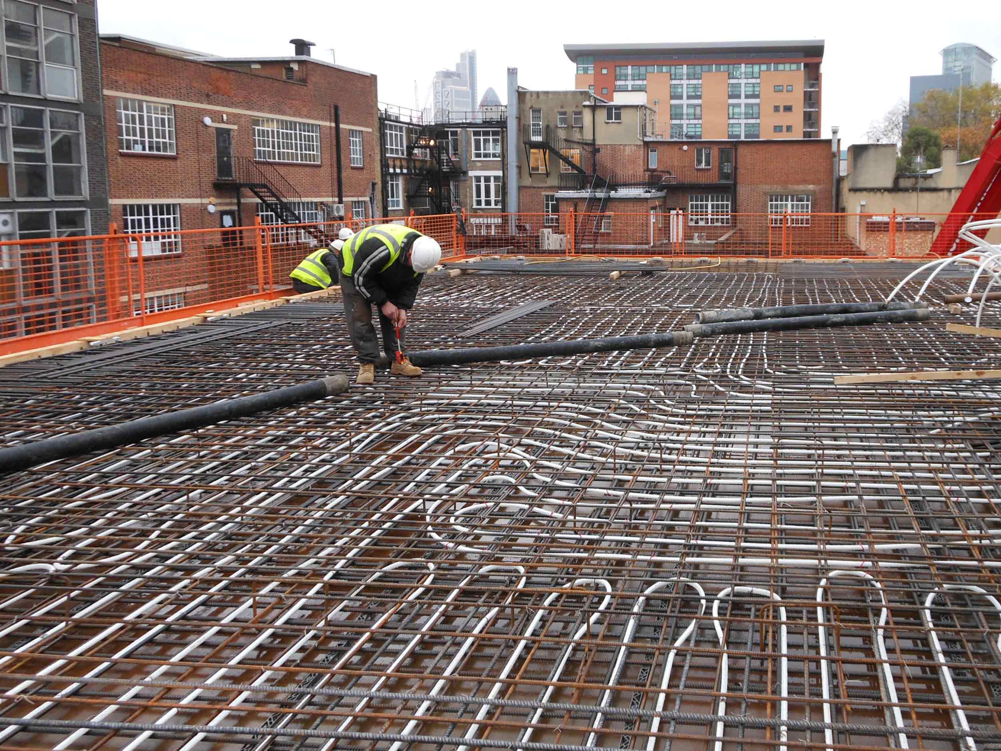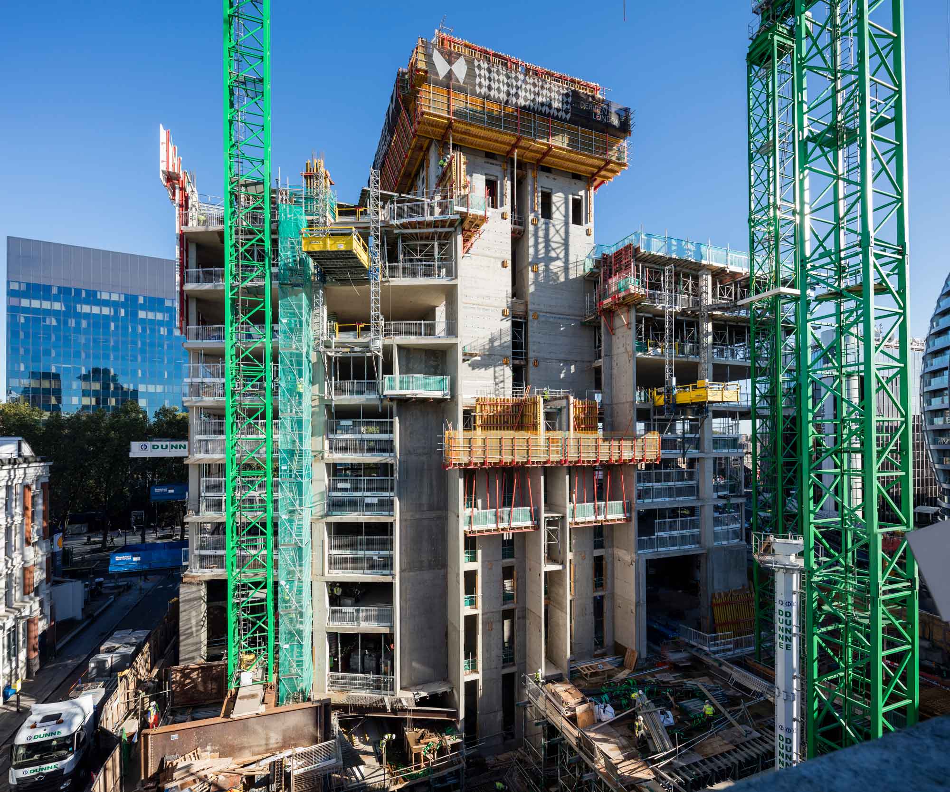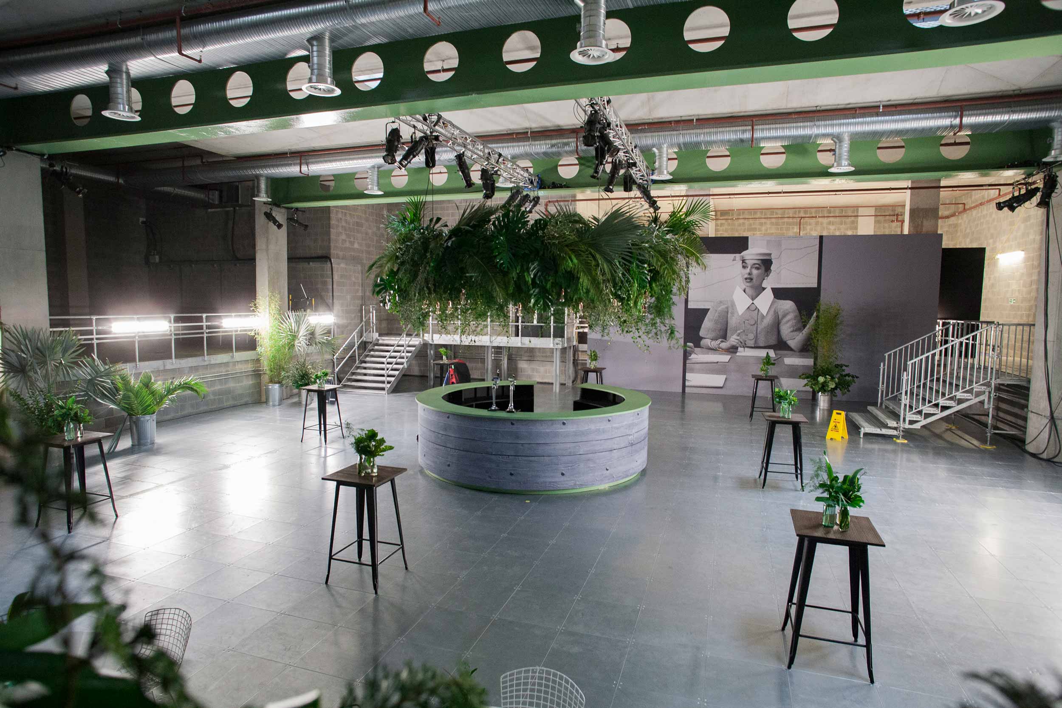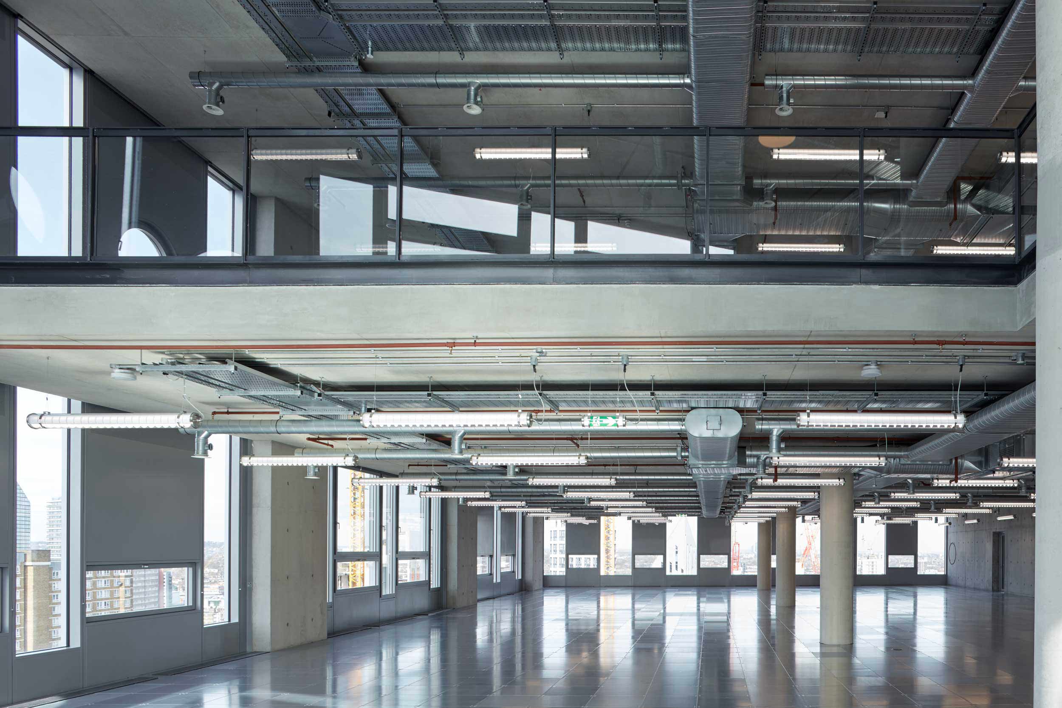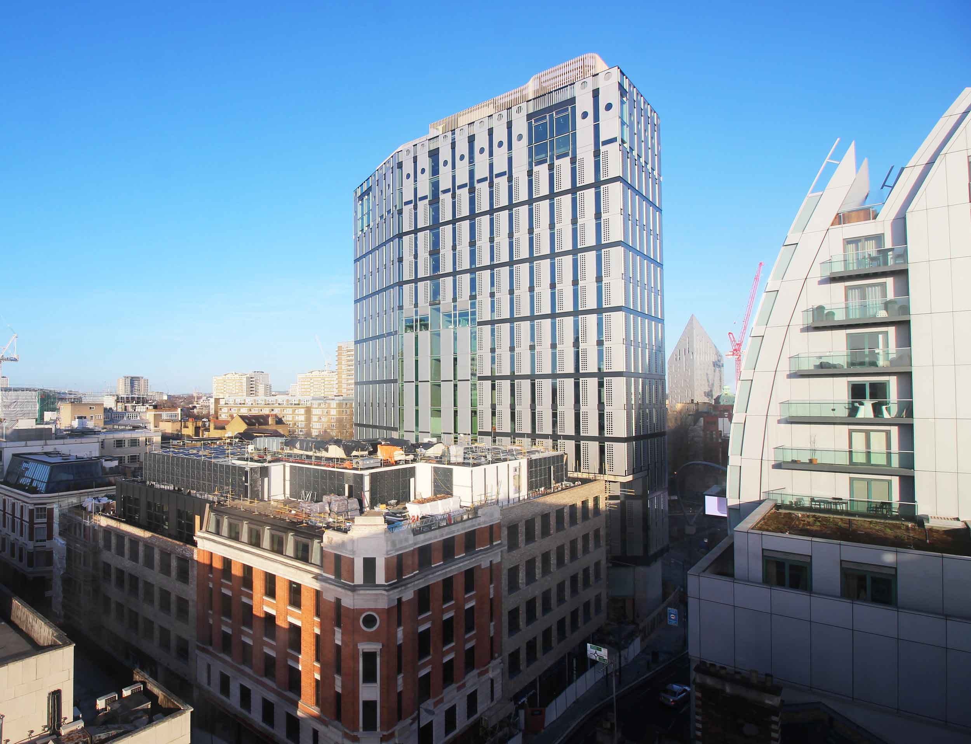
Nestled in the heart of a former trade centre and surrounded by Victorian warehouse buildings whose brick façades paint a picture of their past, the White Collar Factory forms part of ongoing regeneration works in an area at the forefront of technological advancement, through provision of a high-quality, mixed-use development. It is also the new home of AKT II.
New workspace at the heart of London’s creative sector
The old façades have remained, though minor refurbishment works were undertaken on the buildings’ steel-frame interiors. A number of existing concrete-framed office buildings with single-storey basements were removed to make way for a sixteen-storey office tower, two additional five-storey commercial buildings with retail space and a five-storey residential building around a new public square.
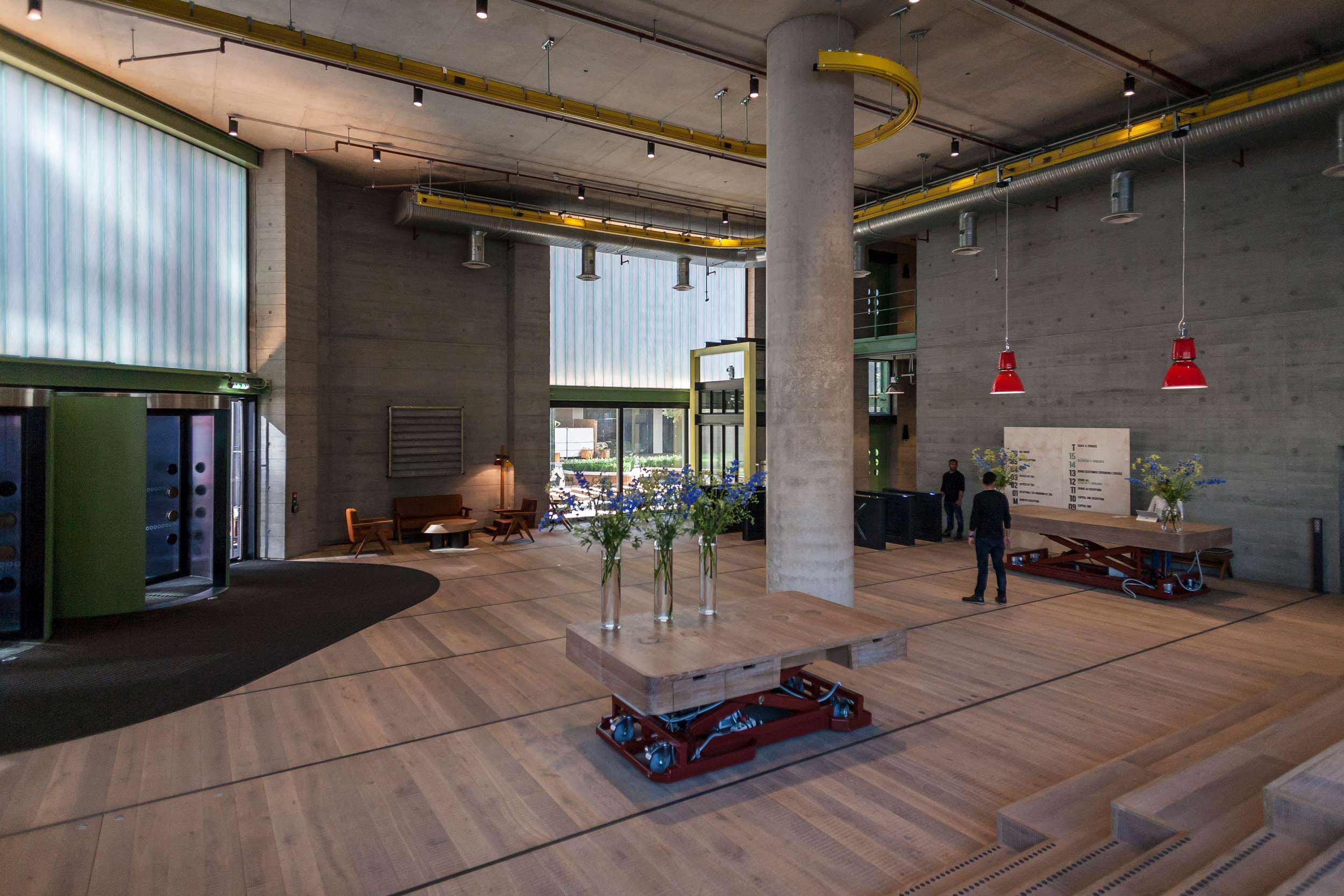
The constrained site is situated in close proximity to a number of subterranean complexities. In particular, Old Street underground station is situated directly under the neighbouring Old Street roundabout, and the tunnel running beyond the station sinks to approximately 20 m below ground, with Network Rail tunnels overhead. In certain locations the slabs cantilever by up to 3 m to avoid clashes.
Basements were retained, but to increase stability in the case of the new high-rise block, we introduced additional sleeve friction piles that drive down a further 20 m. Lateral stability is provided through concrete cores.
The structural design of the tower maximised internal flexibility, particularly given that the offices were to be let speculatively; as such, the superstructure was set out in a regular 9 × 9 m in-situ concrete grid. Aside from its inherent thermal mass properties, this system also allowed pipework to be cast into the slab, carrying warm or cold water in a ‘Velta system’ in order to further moderate temperature fluctuations. By slightly raising the floors we created the voids required for circulation and service runs and allowed adoption of this sustainable approach to heating.
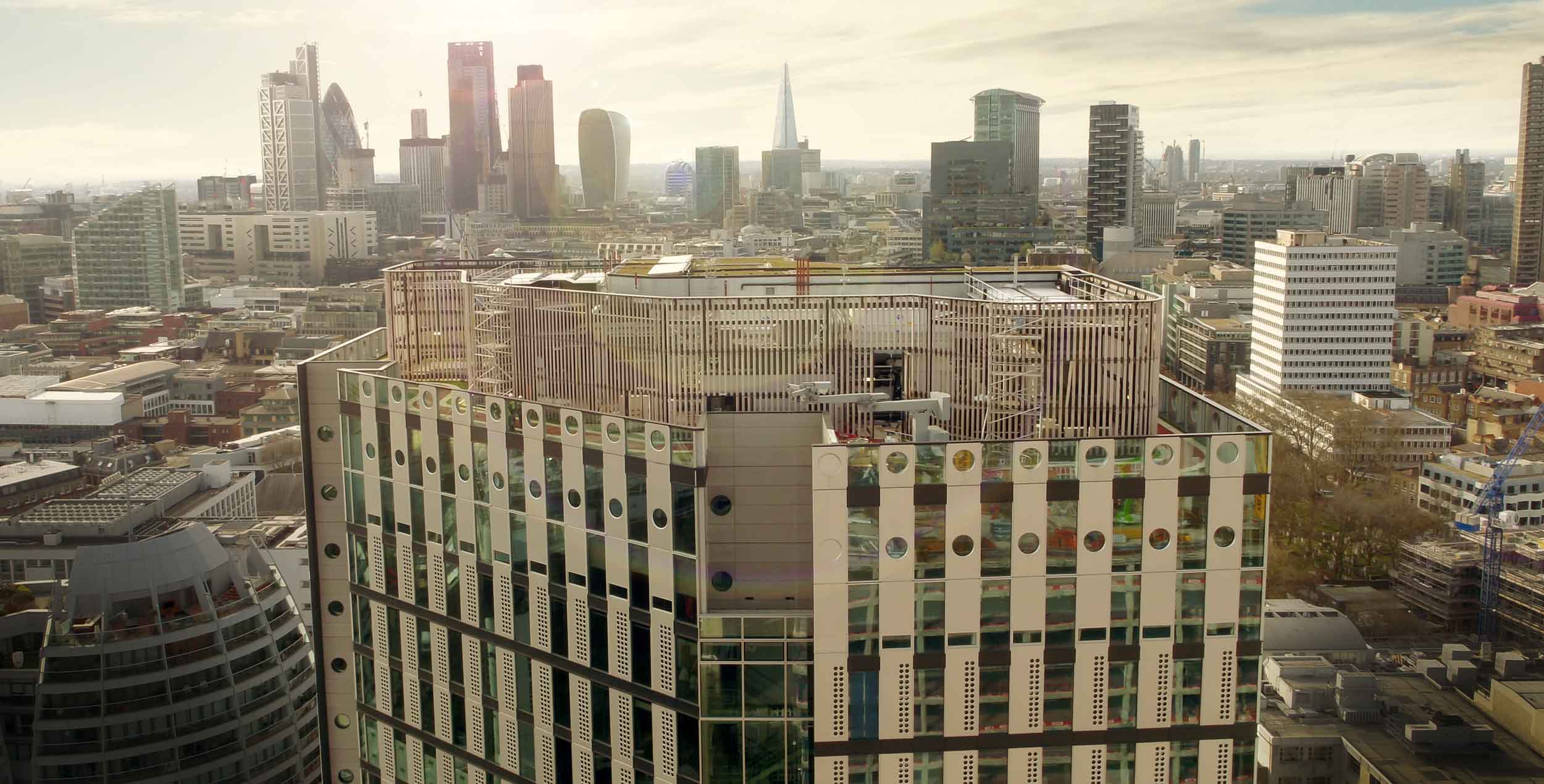
2023 BCO ‘Test of Time’ Award
2022 WiredScore ‘Platinum’ and SmartScore ‘Platinum’
2019 Civic Trust Awards – Commendation
2018 RIBA National Award
2018 RIBA Regional Award
2018 BCI Award – Highly Commended
2018 BCO National Award – Innovation
2018 BCO National Awards – Highly Commended
2018 BCO Regional Award
2018 Concrete Society Awards – Highly Commended
2018 Construction News Awards – Highly Commended – Sustainable Project of the Year
2018 New London Award
2018 RICS Award
2016 MIPIM UK Award – Visionary Building of the Year
