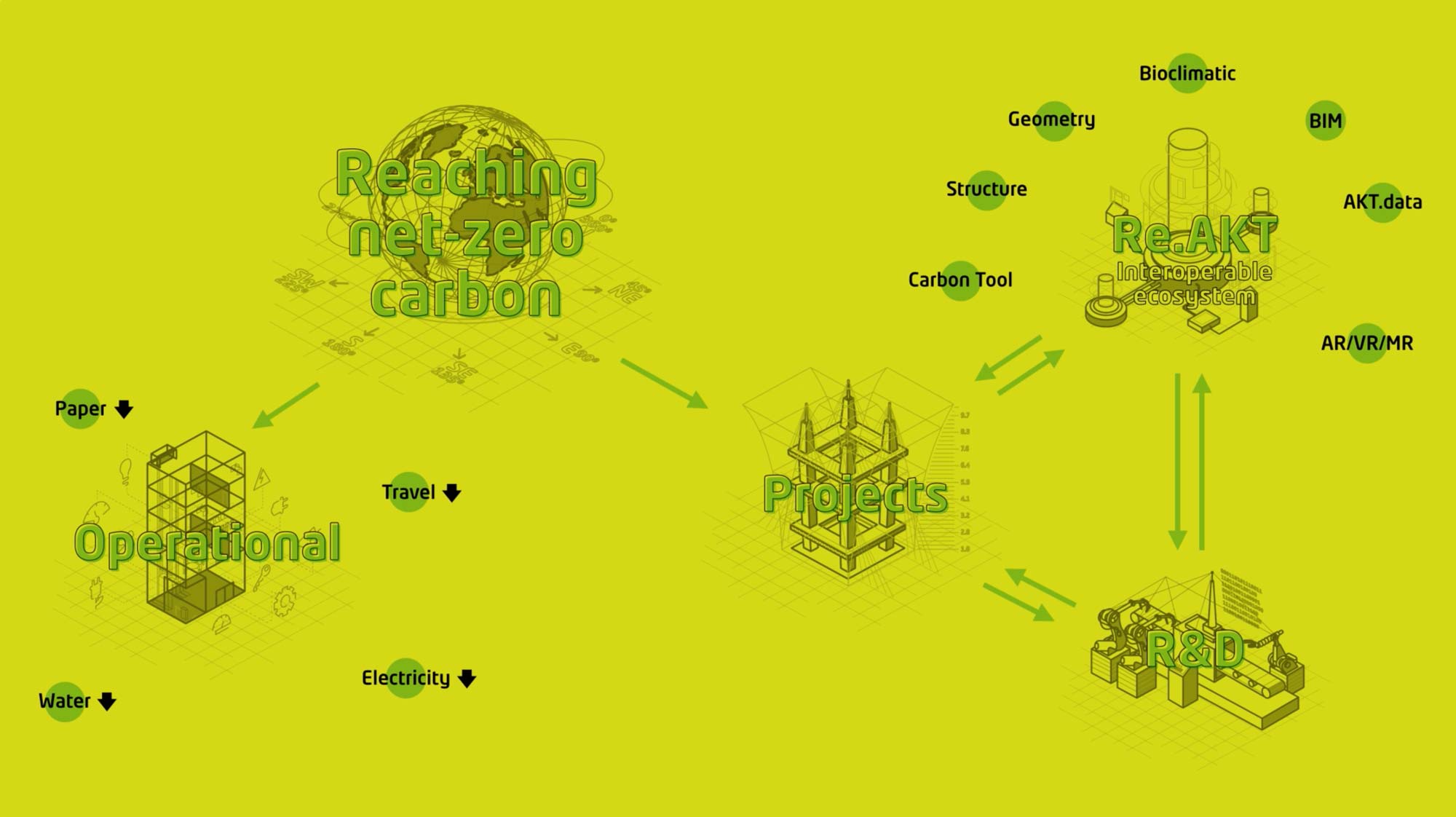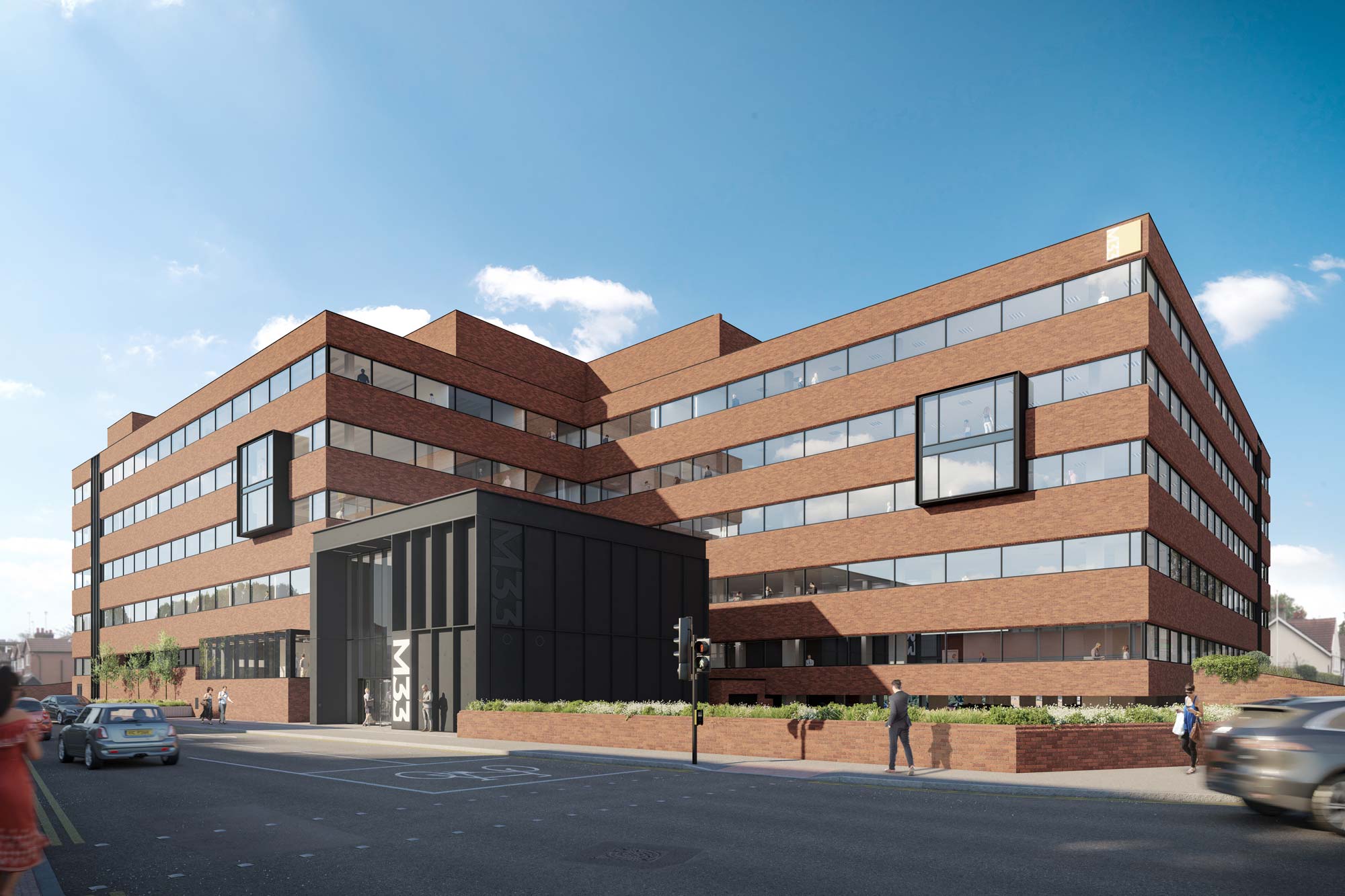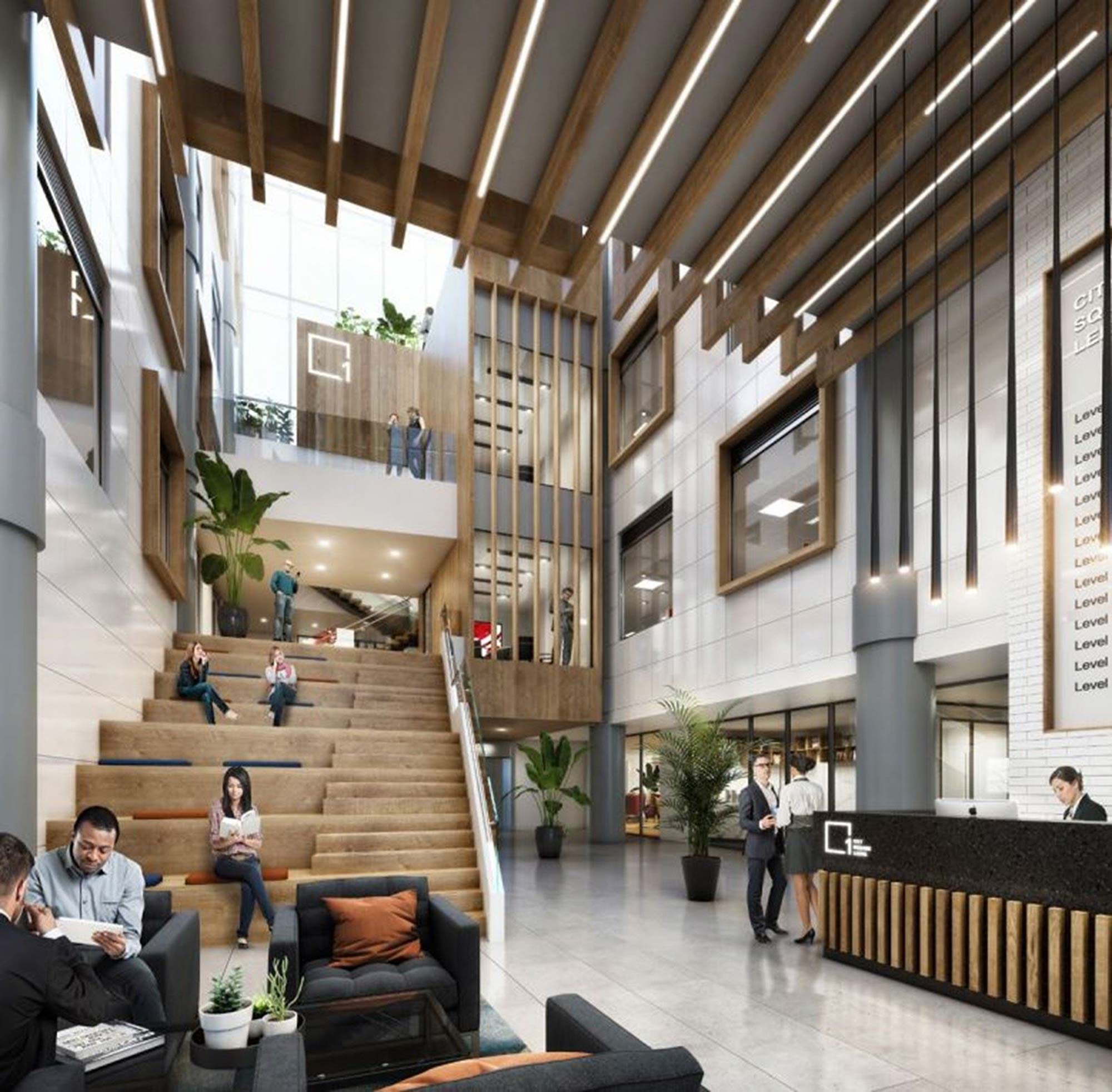Following on from the world and industry-wide reaction to the climate emergency, and the Architect’s Journal’s #retrofirst campaign, is retrofit truly the way forward for the built environment and to work towards achieving net-zero carbon? After AKT II’s many successful retrofit projects in London, the director of our Manchester Office, Raj Takhar, thinks so. In this article, Raj details how we can apply these successes to existing buildings in Manchester, Leeds and the entire North West of England.
In 2019, after the movement of the global climate strike, the built environment industry united and stated that we could and would do more to tackle the climate crisis. Many UK cities aimed for the nationwide 2050 net-zero carbon goal, but in the North West of England cities, including Manchester, declared they would drive the initiative further and faster, aiming for a 2038 target – in just 18 years. The clock is ticking, so everyone needs to work together to make sure we get it right, the first time. To achieve zero embodied energy in our building infrastructure a key step will be to prioritise retrofitting buildings.

On early stages of projects, the fundamental questions asked, relating to embodied carbon, need to be, firstly, whether a new building is needed, followed by can an existing building be improved and what can be reused from foundations and the frame to the doors, windows and more. At AKT II we believe the default position – in any city centre development – should be to look into the opportunity to reuse as much of the building as possible before any consideration of demolishing and rebuilding.

Our practice has extensive expertise in the field of reuse, having redefined or reconfigured buildings in almost every conceivable way; upwards, outwards, inwards, and downwards, with the view of releasing the full value of the structure’s properties. Reinvention can take on many forms, shapes and sizes, ranging from façade retention with complete internal remodelling to reusing existing structural foundations to support a newly designed building.
Some of our most notable reuse work has included South Bank Tower, 100 Liverpool Street, The Angel Building as well as Hylo. Design Director, Paul Hutter (from our London office) explains the added value of reuse for these projects in detail HERE. With the establishment of our Manchester office back in 2018 we were able to take this innovative expertise and apply it to projects in the North West of England, including Jackson House in Sale, and 1 City Square in Leeds.
On both of the aforementioned projects, we worked closely with the architects to reimagine the internal space, developing a central atrium in both of the buildings, that redefined the environment. It introduced amenities including meeting pods, new bridges and elevators to improve connectivity and develop welcoming spaces and seating designed for occupant interaction. All of this was made possible on both projects with minimal interventions to the existing structures. But, as shown with a number of our projects, reuse can help not only redefine the existing space but add value and extend the area of a client’s project.


With South Bank Tower, the project team at AKT II was able to add an additional 11 storeys to the existing structure, and on Hylo (previously known as Finsbury Tower), an additional 13. For 100 Liverpool Street we were able to extend the net internal area by 30 %, without disrupting the sitting tenants within the basement, meaning works to the foundations were limited. All of these successes were achieved by detailing how we could use the existing structure and push it further with strengthening work and detailed analyses of the building
The North West has an abundance of existing building stock, prime for retrofitting. If we can take the principles from these projects, we can further explore reusing buildings and can go further than just updating finishes or accommodating M&E improvements but adding more value to the building through extension and structural enhancement.
On every retrofit project, structural engineers need to play an integral role by not only accommodating M&E updates or upgrades to the finishes but helping realise the unused potential of existing buildings. By finding extra capacity in the existing frames and cores, structural engineers, as AKT II have demonstrated with our successful retrofit projects, can bring even more value to retrofit projects.
Retrofit needs to become part of our vocabulary if a building is structurally sound do we need to demolish it, or can it be repurposed with inventive engineering? Our passion lies not just in design and engineering but in devising solutions that respond to the climate emergency.