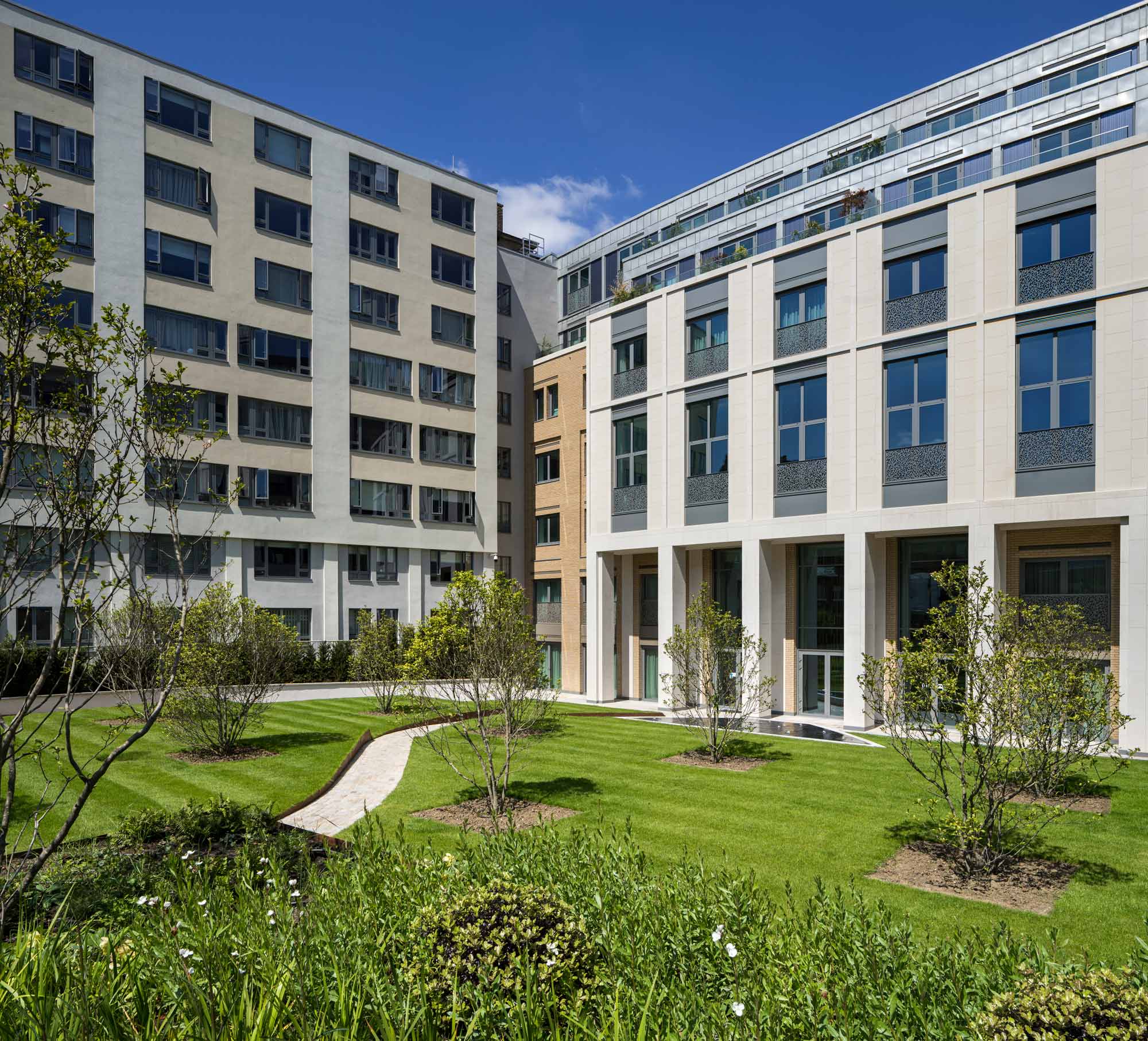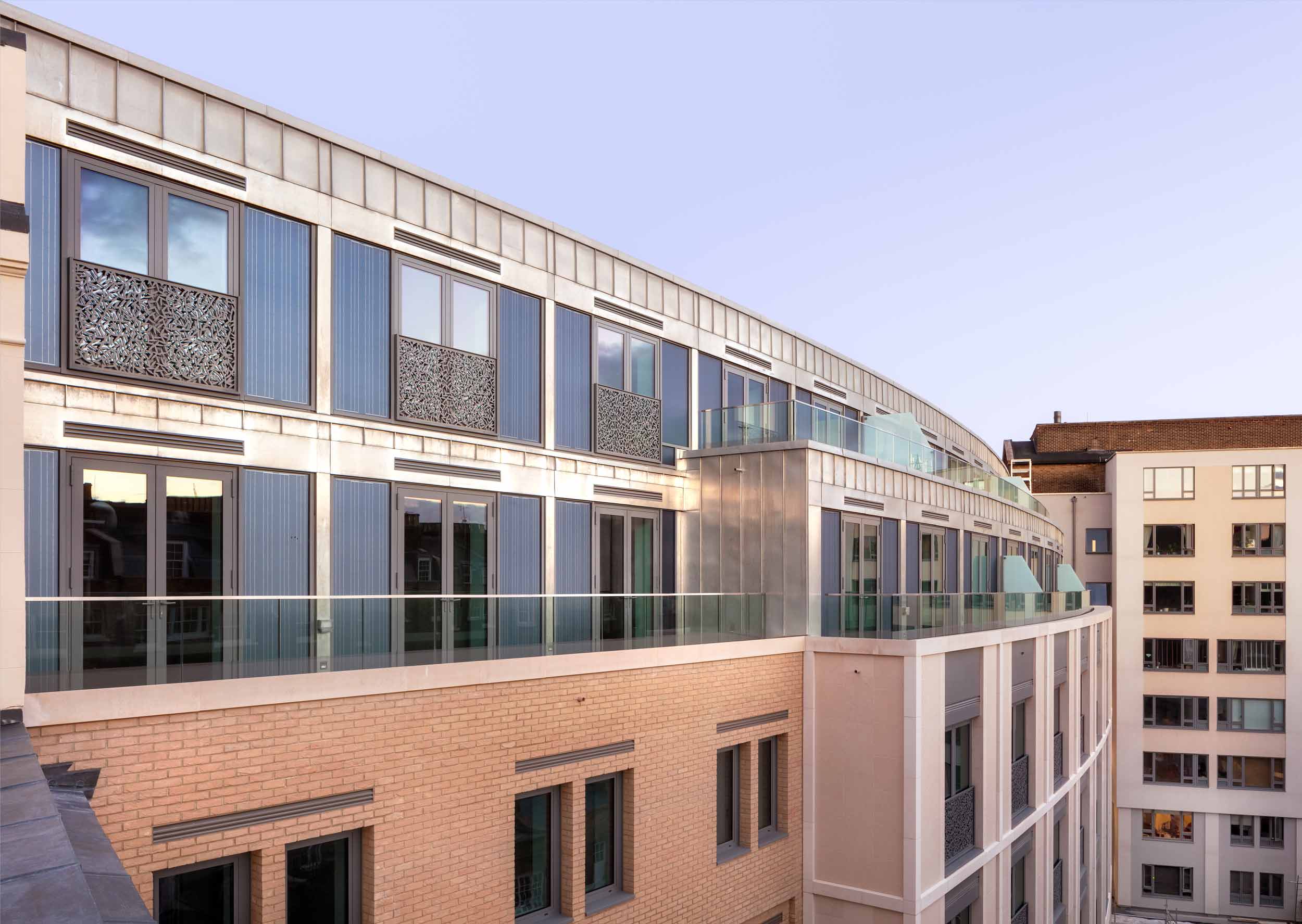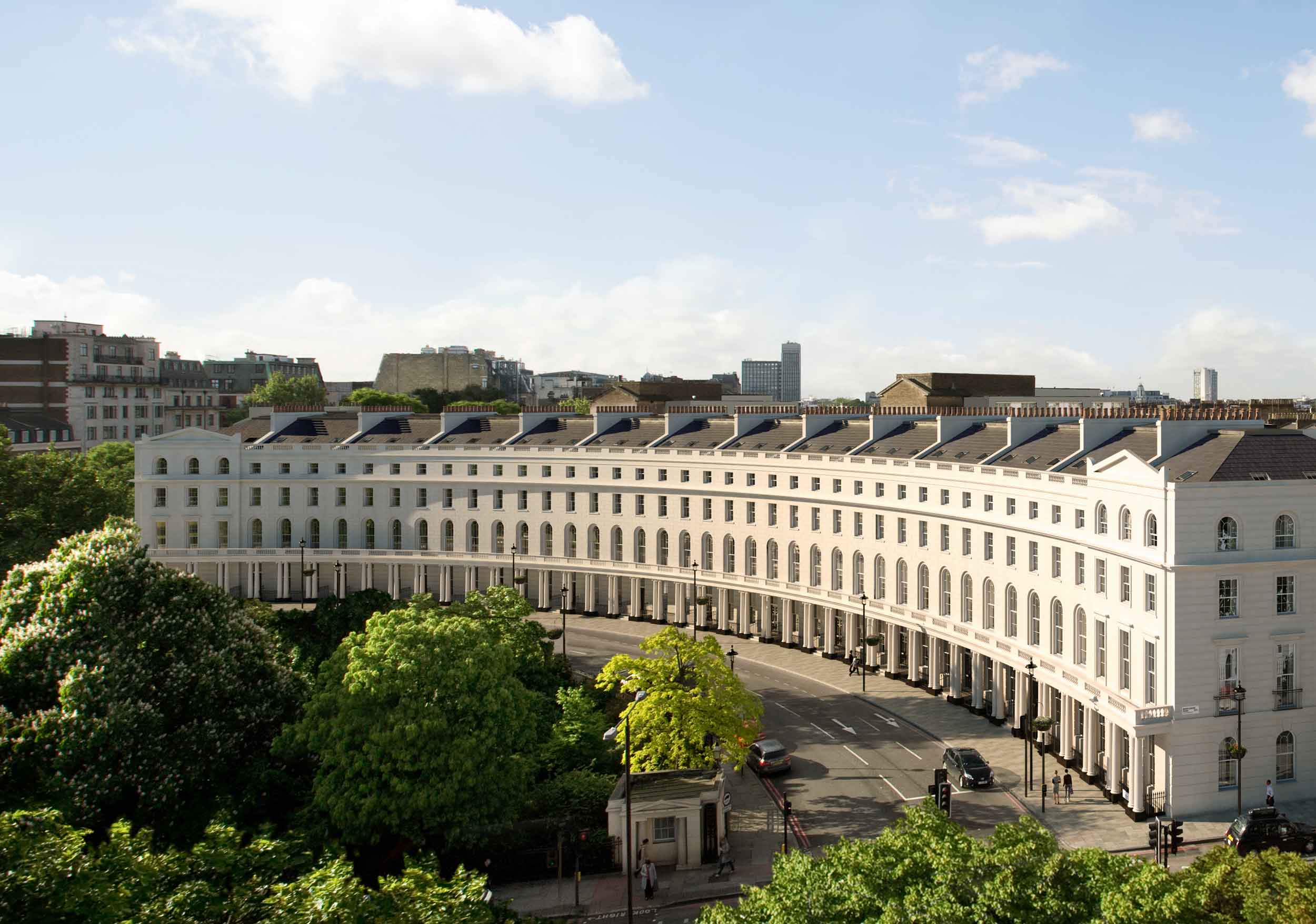
Originally designed by John Nash in the early 19th century, Regent’s Crescent is a historic site on the south-east corner of Regent’s Park. The building was damaged during the Second World War and reconstructed in the 1960s, but with the addition of a pair of residential blocks at the rear.
Engineering a masterpiece of historic architecture in Central London.
The crescent façade is Grade I listed, but this relates to its historical presence rather than the existing post-war material. As a result, the façade was demolished and rebuilt with new brickwork and stucco that accurately represents Nash’s original design.
Whilst the main crescent building has been demolished, the existing residential block at the rear has been retained and occupied during construction, and a temporary bridge over the new basement constructed to provide access to the residents during the construction works.

In place of the old crescent, a total of 76 ultra high-end apartments have been built arranged in seven different levels, extending beyond the existing façade line at the rear. The new crescent building comprises a reinforced concrete frame with vertical concrete columns and horizontal flat slabs. Lateral stability is provided by six new reinforced concrete cores and two shear walls. The sloped roof structure is solved with an incline steel frame supporting lightweight timber joist and plywood deck.
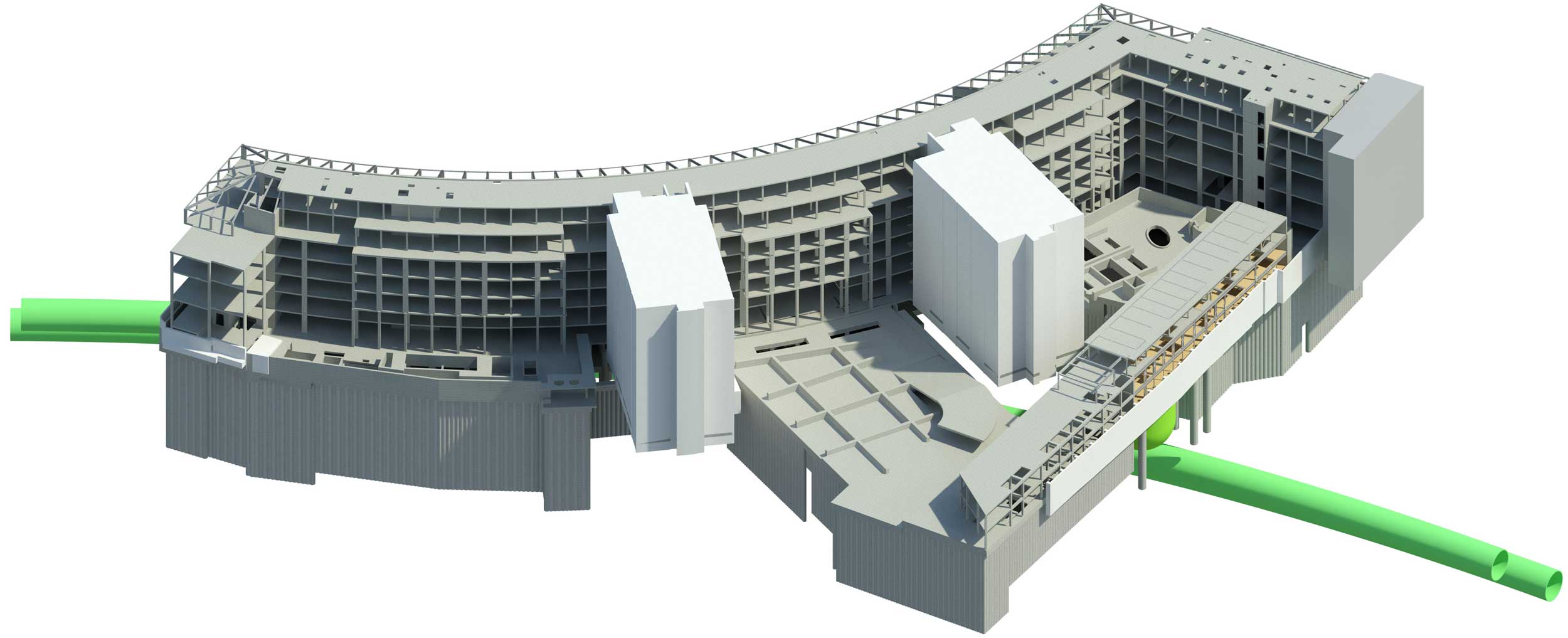
Jubilee Line tunnels run under the south-east side of the crescent limiting the extent of the new basements and construction activities. In addition, the Metropolitan line tunnel runs parallel to the north side of the crescent building just behind the new basement retaining wall. The close proximity of the tunnels creates ground-borne vibrations and noise issues requiring an acoustic anti-vibration isolation system. Ground movement modelling has also been necessary to assess the impact of construction on the underground tunnels, particularly the effect of basement construction.
The new foundation of the crescent building has been solved using a raft construction. Two new basement levels have been excavated along the crescent and around the retained residential blocks. In addition, there is an existing old brick sewer running beneath the gardens was replaced by a stainless steel new sewer running across the new basement.
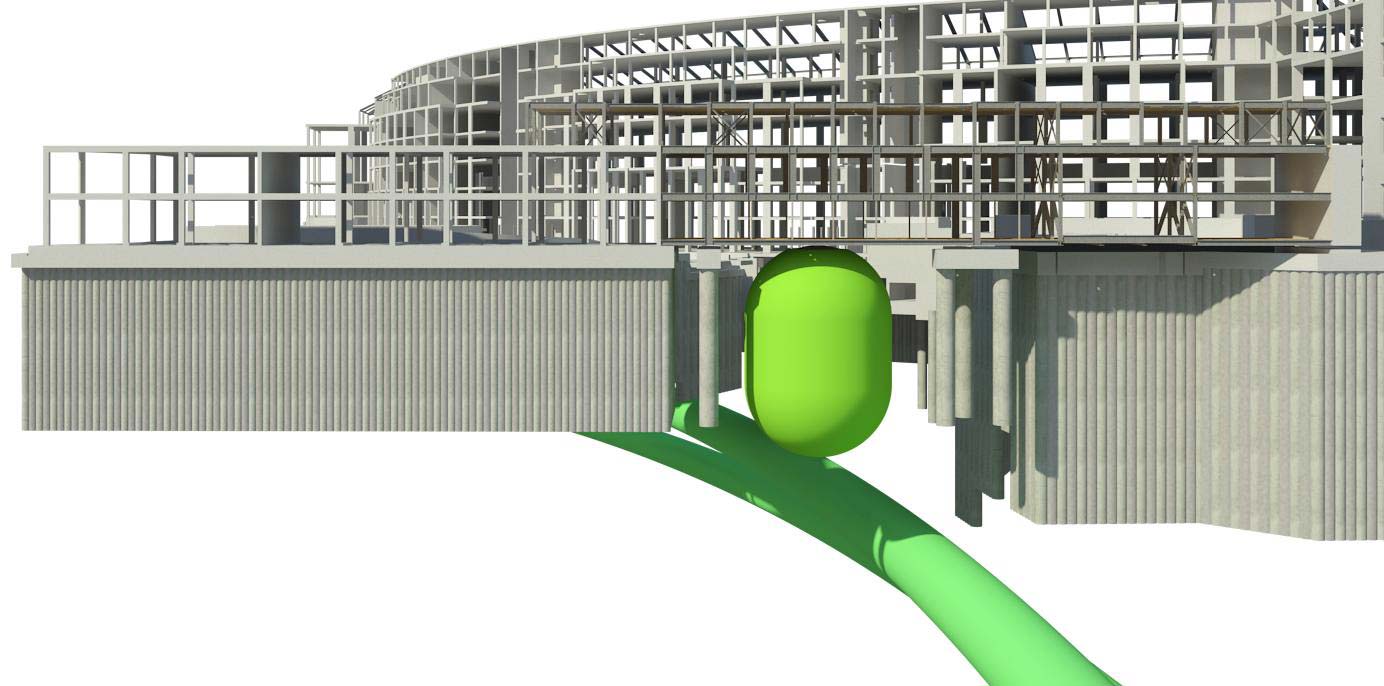
The new development also includes the excavation of an 18th century Ice House, a subterranean brick structure once used to store ice from the Arctic region. Having been infilled with debris during the 1960s redevelopment, the Ice House has been emptied and its original state reinstated following Historic England requirements. Complex ground modelling was required to assess the potential movements in the Ice House generated by the removal of debris. The mews building, a small two-storey block, located above the Ice House required complex transfer structures and pile foundations to avoid the exclusion zone around the Ice House.
